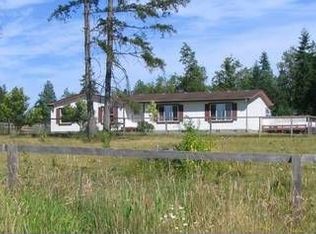Welcome to this 3 bed 1.75 bath rambler nestled on 9.69 scenic park-like acres at the end of a long private driveway. It features a spacious layout w/ new flooring and newer paint. The kitchen is bright & inviting w/ newer appliances. Sliding doors open to a spacious, partially covered rear patio, while the large covered front porch provides the inviting welcome. Add'l features include attached 2-car garage, detached HUGE 4-BAY SHOP w/ 400amp & RV parking, carport, circular driveway w/ space for semi-truck and trailer, & pump house w/ extra storage. Enjoy peace and privacy on well-maintained grounds featuring a seasonal creek & pond, fruit trees, & garden space—perfect for multi-generational living, home-based business, or private retreat.
This property is off market, which means it's not currently listed for sale or rent on Zillow. This may be different from what's available on other websites or public sources.
