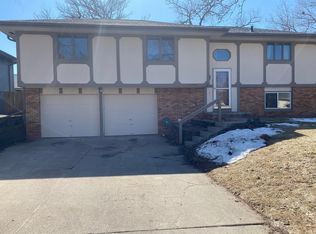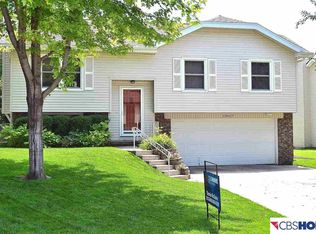Sold for $305,000 on 08/01/25
$305,000
13605 Grover St, Omaha, NE 68144
3beds
2,072sqft
Single Family Residence
Built in 1984
6,534 Square Feet Lot
$307,300 Zestimate®
$147/sqft
$2,443 Estimated rent
Maximize your home sale
Get more eyes on your listing so you can sell faster and for more.
Home value
$307,300
$286,000 - $332,000
$2,443/mo
Zestimate® history
Loading...
Owner options
Explore your selling options
What's special
Tucked away in a beautifully established neighborhood, this home offers privacy and charm with mature trees that create a peaceful, secluded feel. With 1,509 square feet on the main level and an additional 560 finished in the basement - there's no shortage of space. Enjoy cathedral ceilings in the great room, a generous living room, and a large finished family room in the basement - ideal for both everyday living and entertaining. Fresh updates include brand new carpet and neutral paint through out. A spacious two car garage adds everyday convenience. Located in the desirable Millard North School District and just minutes from shopping, dining and more. This home truly has it all! AMA
Zillow last checked: 8 hours ago
Listing updated: August 06, 2025 at 09:13am
Listed by:
Wendy Ditoro 402-305-1710,
BHHS Ambassador Real Estate,
Steve Larsen 402-672-5450,
BHHS Ambassador Real Estate
Bought with:
Ashley Cherney, 20140041
eXp Realty LLC
Source: GPRMLS,MLS#: 22517459
Facts & features
Interior
Bedrooms & bathrooms
- Bedrooms: 3
- Bathrooms: 3
- 3/4 bathrooms: 3
- Main level bathrooms: 2
Primary bedroom
- Features: Wall/Wall Carpeting, Ceiling Fan(s)
- Level: Main
- Area: 158.44
- Dimensions: 11.25 x 14.08
Bedroom 2
- Features: Wall/Wall Carpeting
- Level: Main
- Area: 114.53
- Dimensions: 10.33 x 11.08
Bedroom 3
- Features: Wall/Wall Carpeting
- Level: Main
- Area: 108.75
- Dimensions: 11.25 x 9.67
Primary bathroom
- Features: 3/4
Dining room
- Features: Wall/Wall Carpeting
- Level: Main
- Area: 99.17
- Dimensions: 10 x 9.92
Family room
- Features: Wall/Wall Carpeting
- Level: Basement
- Area: 320.99
- Dimensions: 20.17 x 15.92
Kitchen
- Features: Luxury Vinyl Plank
- Level: Main
- Area: 104.89
- Dimensions: 9.83 x 10.67
Living room
- Features: Wall/Wall Carpeting
- Level: Main
- Area: 150
- Dimensions: 15 x 10
Basement
- Area: 677
Heating
- Natural Gas, Forced Air
Cooling
- Central Air
Appliances
- Included: Range, Refrigerator, Washer, Dryer, Disposal, Microwave
- Laundry: Concrete Floor
Features
- Ceiling Fan(s), Formal Dining Room
- Flooring: Vinyl, Carpet, Laminate, Luxury Vinyl, Tile
- Basement: Finished
- Number of fireplaces: 1
- Fireplace features: Wood Burning, Great Room
Interior area
- Total structure area: 2,072
- Total interior livable area: 2,072 sqft
- Finished area above ground: 1,509
- Finished area below ground: 563
Property
Parking
- Total spaces: 2
- Parking features: Built-In, Garage, Garage Door Opener
- Attached garage spaces: 2
Features
- Levels: Split Entry
- Patio & porch: Deck
- Fencing: Chain Link
Lot
- Size: 6,534 sqft
- Dimensions: 60 x 109.29
- Features: Up to 1/4 Acre., City Lot, Subdivided
Details
- Parcel number: 1804795044
Construction
Type & style
- Home type: SingleFamily
- Property subtype: Single Family Residence
Materials
- Wood Siding, Brick/Other, Block
- Foundation: Block
- Roof: Composition
Condition
- Not New and NOT a Model
- New construction: No
- Year built: 1984
Utilities & green energy
- Water: Public
- Utilities for property: Cable Available, Electricity Available, Water Available, Sewer Available
Community & neighborhood
Location
- Region: Omaha
- Subdivision: Montclair West
Other
Other facts
- Listing terms: VA Loan,FHA,Conventional,Cash
- Ownership: Fee Simple
Price history
| Date | Event | Price |
|---|---|---|
| 8/1/2025 | Sold | $305,000-4.4%$147/sqft |
Source: | ||
| 7/13/2025 | Pending sale | $319,000$154/sqft |
Source: | ||
| 6/25/2025 | Listed for sale | $319,000$154/sqft |
Source: | ||
Public tax history
| Year | Property taxes | Tax assessment |
|---|---|---|
| 2024 | $4,713 +2.9% | $278,100 +20.9% |
| 2023 | $4,579 -5.8% | $230,000 |
| 2022 | $4,861 +22.7% | $230,000 +22.1% |
Find assessor info on the county website
Neighborhood: Montclair West & Kingswood
Nearby schools
GreatSchools rating
- 6/10Willa Cather Elementary SchoolGrades: PK-5Distance: 0.4 mi
- 7/10Millard North Middle SchoolGrades: 6-8Distance: 0.6 mi
- 7/10Millard North High SchoolGrades: 9-12Distance: 1.9 mi
Schools provided by the listing agent
- Elementary: Willa Cather
- Middle: Millard North
- High: Millard North
- District: Millard
Source: GPRMLS. This data may not be complete. We recommend contacting the local school district to confirm school assignments for this home.

Get pre-qualified for a loan
At Zillow Home Loans, we can pre-qualify you in as little as 5 minutes with no impact to your credit score.An equal housing lender. NMLS #10287.
Sell for more on Zillow
Get a free Zillow Showcase℠ listing and you could sell for .
$307,300
2% more+ $6,146
With Zillow Showcase(estimated)
$313,446
