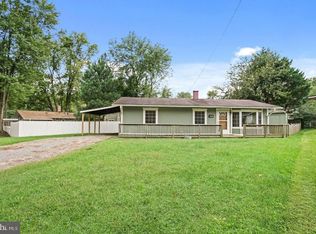Sold for $495,000 on 06/26/24
$495,000
13605 Regency Ct, Woodbridge, VA 22191
4beds
1,848sqft
Single Family Residence
Built in 1959
9,435 Square Feet Lot
$504,800 Zestimate®
$268/sqft
$3,305 Estimated rent
Home value
$504,800
$464,000 - $545,000
$3,305/mo
Zestimate® history
Loading...
Owner options
Explore your selling options
What's special
Welcome to your spacious Ranch/Rambler home featuring 4 Beds and 3.5 Baths! plus an additional room that can be used as a den. Nestled in the Belmont neighborhood. This beautifully maintained home sits in a cul-de-sac. Step Inside to discover fresh paint, crown molding and chair rails, adding a touch of elegance. Gleaming hardwood floors lead you though the open layout, creating a warm and inviting atmosphere. A charming one-level with 2 spacious primary suites, both accompanied by its en-suite bathroom. Step outside onto the huge wooden deck, perfect for hosting summer barbecues. Notable Upgrade include a new roof in 2018 with architectural shingles. The HVAC system was Replaced in 2023. New water heater installed in 2021. Plus, enjoy energy efficiency windows replaced in 2015. Replaced brick wall in the front in 2015, enhancing the home exterior aesthetic and structural integrity. With these upgrades, this home is move-in ready, offering peace of mind and comfort for years to come. NO HOA...WALK TO THE VRE (Virginia Rail Express) with quick access to Fredericksburg, Quantico and Union Station in DC amongst other stops on the way. 5 minutes drive to I95.
Zillow last checked: 8 hours ago
Listing updated: June 26, 2024 at 02:22pm
Listed by:
Edwin Blanco 571-535-5998,
Samson Properties
Bought with:
Mayra Cisneros Cardoza, 0225220147
America's Choice Realty
Source: Bright MLS,MLS#: VAPW2070650
Facts & features
Interior
Bedrooms & bathrooms
- Bedrooms: 4
- Bathrooms: 4
- Full bathrooms: 3
- 1/2 bathrooms: 1
- Main level bathrooms: 4
- Main level bedrooms: 4
Basement
- Area: 0
Heating
- Forced Air, Electric
Cooling
- Central Air, Electric
Appliances
- Included: Disposal, Dryer, Extra Refrigerator/Freezer, Stainless Steel Appliance(s), Cooktop, Washer, Water Heater, Microwave, Refrigerator, Electric Water Heater
- Laundry: Main Level
Features
- Ceiling Fan(s), Crown Molding, Dining Area, Combination Dining/Living, Chair Railings, Entry Level Bedroom, Bathroom - Tub Shower
- Flooring: Hardwood, Carpet, Ceramic Tile
- Doors: Storm Door(s), French Doors
- Windows: Double Pane Windows
- Has basement: No
- Has fireplace: No
Interior area
- Total structure area: 1,848
- Total interior livable area: 1,848 sqft
- Finished area above ground: 1,848
- Finished area below ground: 0
Property
Parking
- Parking features: Driveway, Off Street
- Has uncovered spaces: Yes
Accessibility
- Accessibility features: Accessible Entrance
Features
- Levels: One
- Stories: 1
- Patio & porch: Deck, Brick
- Pool features: None
Lot
- Size: 9,435 sqft
- Features: Cul-De-Sac, Backs - Open Common Area, Front Yard, Landscaped
Details
- Additional structures: Above Grade, Below Grade
- Parcel number: 8492143459
- Zoning: R4
- Special conditions: Standard
Construction
Type & style
- Home type: SingleFamily
- Architectural style: Ranch/Rambler
- Property subtype: Single Family Residence
Materials
- Brick, Combination
- Foundation: Crawl Space
- Roof: Architectural Shingle
Condition
- Excellent
- New construction: No
- Year built: 1959
Utilities & green energy
- Sewer: Public Sewer
- Water: Public
Community & neighborhood
Location
- Region: Woodbridge
- Subdivision: Belmont
Other
Other facts
- Listing agreement: Exclusive Right To Sell
- Ownership: Fee Simple
Price history
| Date | Event | Price |
|---|---|---|
| 6/26/2024 | Sold | $495,000+3.1%$268/sqft |
Source: | ||
| 5/21/2024 | Pending sale | $479,900$260/sqft |
Source: | ||
| 5/16/2024 | Listed for sale | $479,900+133%$260/sqft |
Source: | ||
| 4/1/2003 | Sold | $206,000$111/sqft |
Source: Public Record | ||
Public tax history
| Year | Property taxes | Tax assessment |
|---|---|---|
| 2025 | $4,490 +6.2% | $457,900 +7.7% |
| 2024 | $4,229 +3.4% | $425,200 +8.2% |
| 2023 | $4,089 +3.2% | $393,000 +13.1% |
Find assessor info on the county website
Neighborhood: Belmont
Nearby schools
GreatSchools rating
- 8/10Belmont Elementary SchoolGrades: PK-5Distance: 0.3 mi
- 4/10Fred M. Lynn Middle SchoolGrades: 6-8Distance: 1 mi
- 2/10Freedom High SchoolGrades: 9-12Distance: 3.3 mi
Schools provided by the listing agent
- District: Prince William County Public Schools
Source: Bright MLS. This data may not be complete. We recommend contacting the local school district to confirm school assignments for this home.
Get a cash offer in 3 minutes
Find out how much your home could sell for in as little as 3 minutes with a no-obligation cash offer.
Estimated market value
$504,800
Get a cash offer in 3 minutes
Find out how much your home could sell for in as little as 3 minutes with a no-obligation cash offer.
Estimated market value
$504,800
