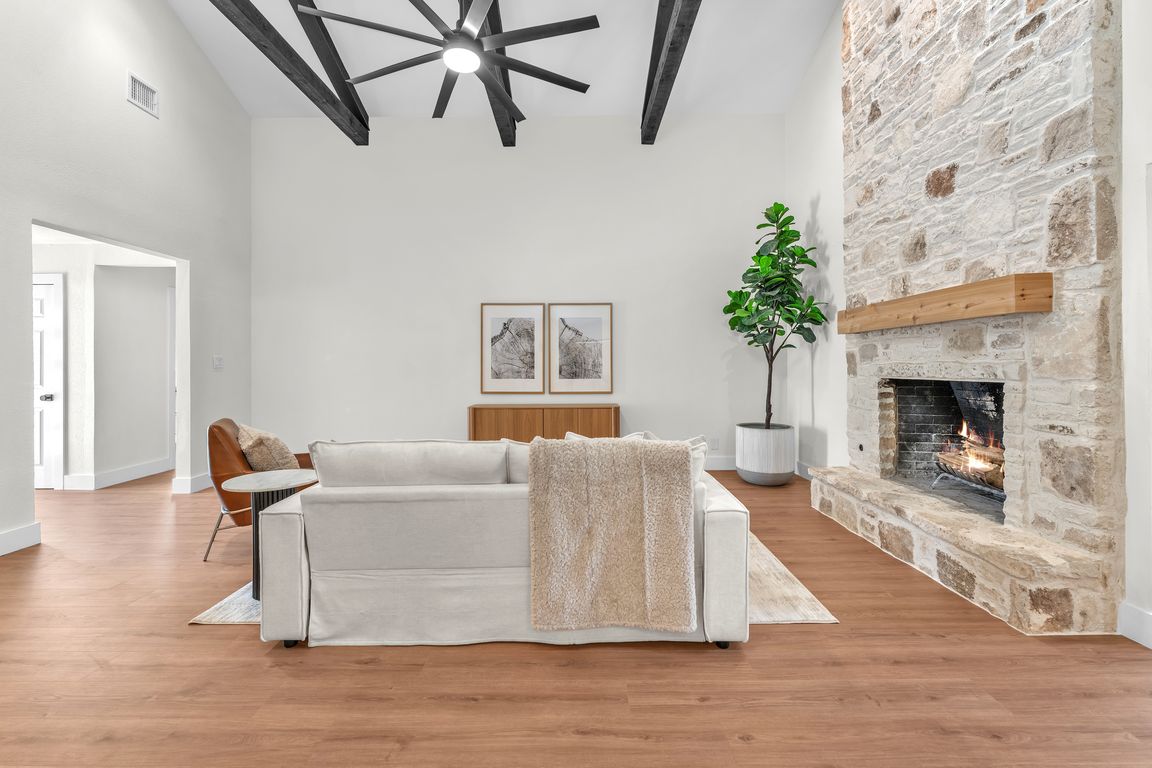
For sale
$459,999
3beds
2,813sqft
13607 Dutch Myrtle, San Antonio, TX 78232
3beds
2,813sqft
Single family residence
Built in 1978
10,497 sqft
2 Attached garage spaces
$164 price/sqft
What's special
Modern tileworkSpacious backyardFresh paintUpdated fixturesBeautifully remodeled ensuite bathBrand-new flooringStainless steel appliances
Welcome to 13607 Dutch Myrtle, where modern comfort meets timeless design in the heart of North Central San Antonio. This stunning home has been fully renovated from top to bottom, offering a true move-in-ready experience with today's most desired finishes and features. Step inside to an open and inviting layout filled ...
- 8 days |
- 6,276 |
- 361 |
Source: LERA MLS,MLS#: 1921830
Travel times
Living Room
Kitchen
Primary Bedroom
Zillow last checked: 8 hours ago
Listing updated: November 13, 2025 at 11:43am
Listed by:
Nicholas Aguilar TREC #794551 (210) 716-1516,
Real Broker, LLC
Source: LERA MLS,MLS#: 1921830
Facts & features
Interior
Bedrooms & bathrooms
- Bedrooms: 3
- Bathrooms: 2
- Full bathrooms: 2
Primary bedroom
- Features: Walk-In Closet(s), Ceiling Fan(s)
- Area: 240
- Dimensions: 16 x 15
Bedroom 2
- Area: 143
- Dimensions: 13 x 11
Bedroom 3
- Area: 198
- Dimensions: 18 x 11
Primary bathroom
- Features: Shower Only, Separate Vanity
- Area: 40
- Dimensions: 8 x 5
Dining room
- Area: 120
- Dimensions: 12 x 10
Family room
- Area: 304
- Dimensions: 16 x 19
Kitchen
- Area: 72
- Dimensions: 12 x 6
Living room
- Area: 264
- Dimensions: 24 x 11
Office
- Area: 99
- Dimensions: 11 x 9
Heating
- Central, Natural Gas
Cooling
- Central Air
Appliances
- Included: Dishwasher
- Laundry: Washer Hookup, Dryer Connection
Features
- Two Living Area, Liv/Din Combo, Study/Library, Utility Room Inside, High Ceilings, Master Downstairs, Ceiling Fan(s)
- Flooring: Carpet, Ceramic Tile
- Has basement: No
- Number of fireplaces: 1
- Fireplace features: One, Family Room
Interior area
- Total interior livable area: 2,813 sqft
Property
Parking
- Total spaces: 2
- Parking features: Two Car Garage, Attached
- Attached garage spaces: 2
Features
- Levels: Two
- Stories: 2
- Patio & porch: Patio
- Pool features: None
- Fencing: Privacy
Lot
- Size: 10,497.96 Square Feet
Details
- Parcel number: 160840110180
Construction
Type & style
- Home type: SingleFamily
- Property subtype: Single Family Residence
Materials
- Stone, Wood Siding
- Foundation: Slab
- Roof: Composition
Condition
- Pre-Owned
- New construction: No
- Year built: 1978
Community & HOA
Community
- Features: None
- Subdivision: Blossom Hills
Location
- Region: San Antonio
Financial & listing details
- Price per square foot: $164/sqft
- Tax assessed value: $278,330
- Annual tax amount: $6,311
- Price range: $460K - $460K
- Date on market: 11/10/2025
- Cumulative days on market: 9 days
- Listing terms: Conventional,FHA,VA Loan,Cash