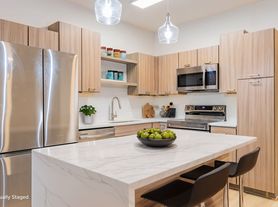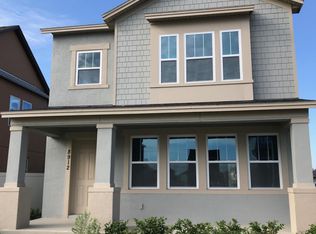Welcome to your dream home in the heart of Windermere! This beautifully maintained 4-bedroom, 2-bath single-family home offers over 2,500 square feet of stylish living space. Enjoy soaring 10-foot ceilings, custom plantation shutters, and elegant archways that bring charm and sophistication throughout. The spacious, open-concept layout includes a gourmet kitchen with granite countertops, stainless steel appliances, and a center island perfect for entertaining or family meals.
The luxurious primary suite features tray ceilings, a spa-like bathroom with double vanities, a soaking tub, a walk-in shower, and a large walk-in closet. Three additional bedrooms provide plenty of space for family, guests, or a home office. Step outside to the paved front porch or enjoy the peaceful backyard, ideal for relaxing or weekend gatherings.
Located in the sought-after Providence neighborhood, this home is zoned for top-rated Windermere schools and offers quick access to Disney, shopping, restaurants, and major highways. HOA includes beautifully maintained common areas and a family-friendly atmosphere.
Renter is responsible for water, electric and lawn
Small pets allowed
First and last month rent due at signing.
Falamos portugues!
House for rent
$3,950/mo
13607 Zori Ln, Windermere, FL 34786
4beds
2,516sqft
Price may not include required fees and charges.
Single family residence
Available now
Small dogs OK
Central air
In unit laundry
Attached garage parking
-- Heating
What's special
Center islandGranite countertopsPeaceful backyardSpa-like bathroomOpen-concept layoutGourmet kitchenSoaking tub
- 12 days |
- -- |
- -- |
Travel times
Renting now? Get $1,000 closer to owning
Unlock a $400 renter bonus, plus up to a $600 savings match when you open a Foyer+ account.
Offers by Foyer; terms for both apply. Details on landing page.
Facts & features
Interior
Bedrooms & bathrooms
- Bedrooms: 4
- Bathrooms: 2
- Full bathrooms: 2
Cooling
- Central Air
Appliances
- Included: Dishwasher, Dryer, Microwave, Oven, Refrigerator, Washer
- Laundry: In Unit
Features
- Walk In Closet
- Flooring: Carpet, Tile
Interior area
- Total interior livable area: 2,516 sqft
Property
Parking
- Parking features: Attached
- Has attached garage: Yes
- Details: Contact manager
Features
- Exterior features: Electricity not included in rent, Walk In Closet, Water not included in rent
Details
- Parcel number: 272323642100110
Construction
Type & style
- Home type: SingleFamily
- Property subtype: Single Family Residence
Community & HOA
Location
- Region: Windermere
Financial & listing details
- Lease term: 1 Year
Price history
| Date | Event | Price |
|---|---|---|
| 9/25/2025 | Listed for rent | $3,950$2/sqft |
Source: Zillow Rentals | ||
| 9/6/2025 | Listing removed | $3,950$2/sqft |
Source: Zillow Rentals | ||
| 8/16/2025 | Listed for rent | $3,950$2/sqft |
Source: Zillow Rentals | ||
| 7/10/2025 | Listing removed | $3,950$2/sqft |
Source: Zillow Rentals | ||
| 7/2/2025 | Listed for rent | $3,950$2/sqft |
Source: Zillow Rentals | ||

