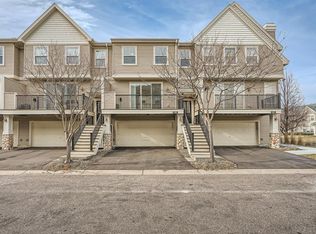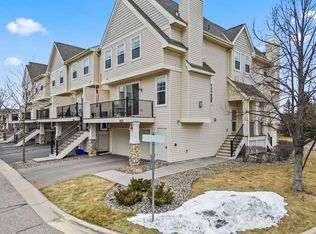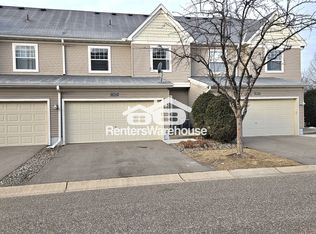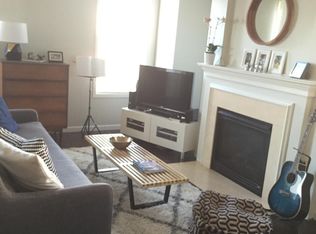Closed
$265,000
13608 Brick Path #83, Rosemount, MN 55068
2beds
1,313sqft
Townhouse Quad/4 Corners
Built in 2006
-- sqft lot
$259,000 Zestimate®
$202/sqft
$-- Estimated rent
Home value
$259,000
$241,000 - $277,000
Not available
Zestimate® history
Loading...
Owner options
Explore your selling options
What's special
Welcome home! This 2 bedroom/2 bathroom townhome is part of the Harmony East Neighborhood. The association features a clubhouse, pools, and exercise area. Green spaces, trails, and a nearby playground are great for summer-time enjoyment! In addition to being well kept by the original owner who has lived here for the past 19 years, fresh paint and new carpet has been added to make this home move-in ready for the next owners. Home features an open-floor plan, loft area, and lot's of natural lighting. Don't let this home pass you by. Schedule your showing today!
Zillow last checked: 8 hours ago
Listing updated: July 11, 2025 at 11:11am
Listed by:
John Solem 239-595-6445,
Edina Realty, Inc.
Bought with:
Jay T Koski
Keller Williams Classic Rlty NW
Source: NorthstarMLS as distributed by MLS GRID,MLS#: 6707447
Facts & features
Interior
Bedrooms & bathrooms
- Bedrooms: 2
- Bathrooms: 2
- Full bathrooms: 1
- 1/2 bathrooms: 1
Bedroom 1
- Level: Upper
- Area: 174 Square Feet
- Dimensions: 14.5x12
Bedroom 2
- Level: Upper
- Area: 126 Square Feet
- Dimensions: 12x10.5
Dining room
- Level: Main
- Area: 77 Square Feet
- Dimensions: 11x7
Family room
- Level: Main
- Area: 247 Square Feet
- Dimensions: 19x13
Kitchen
- Level: Main
- Area: 100 Square Feet
- Dimensions: 10x10
Loft
- Level: Upper
- Area: 94.5 Square Feet
- Dimensions: 10.5x9
Heating
- Forced Air
Cooling
- Central Air
Appliances
- Included: Dishwasher, Dryer, Microwave, Range, Refrigerator, Washer
Features
- Basement: None
- Has fireplace: No
Interior area
- Total structure area: 1,313
- Total interior livable area: 1,313 sqft
- Finished area above ground: 1,313
- Finished area below ground: 0
Property
Parking
- Total spaces: 2
- Parking features: Attached
- Attached garage spaces: 2
Accessibility
- Accessibility features: None
Features
- Levels: More Than 2 Stories
- Patio & porch: Deck
Details
- Foundation area: 665
- Parcel number: 343207510083
- Zoning description: Residential-Single Family
Construction
Type & style
- Home type: Townhouse
- Property subtype: Townhouse Quad/4 Corners
- Attached to another structure: Yes
Materials
- Brick/Stone, Block
- Roof: Age Over 8 Years
Condition
- Age of Property: 19
- New construction: No
- Year built: 2006
Utilities & green energy
- Gas: Natural Gas
- Sewer: City Sewer/Connected
- Water: City Water/Connected
Community & neighborhood
Location
- Region: Rosemount
- Subdivision: Harmony Add
HOA & financial
HOA
- Has HOA: Yes
- HOA fee: $360 monthly
- Services included: Hazard Insurance, Lawn Care, Maintenance Grounds, Recreation Facility, Sewer, Shared Amenities, Snow Removal
- Association name: Harmony East Homeowner's Association
- Association phone: 612-234-6464
Price history
| Date | Event | Price |
|---|---|---|
| 7/11/2025 | Sold | $265,000-1.9%$202/sqft |
Source: | ||
| 7/7/2025 | Pending sale | $270,000$206/sqft |
Source: | ||
| 4/25/2025 | Listed for sale | $270,000$206/sqft |
Source: | ||
Public tax history
Tax history is unavailable.
Neighborhood: 55068
Nearby schools
GreatSchools rating
- 9/10Red Pine Elementary SchoolGrades: K-5Distance: 2 mi
- 8/10Rosemount Middle SchoolGrades: 6-8Distance: 0.9 mi
- 9/10Rosemount Senior High SchoolGrades: 9-12Distance: 0.9 mi
Get a cash offer in 3 minutes
Find out how much your home could sell for in as little as 3 minutes with a no-obligation cash offer.
Estimated market value
$259,000
Get a cash offer in 3 minutes
Find out how much your home could sell for in as little as 3 minutes with a no-obligation cash offer.
Estimated market value
$259,000



