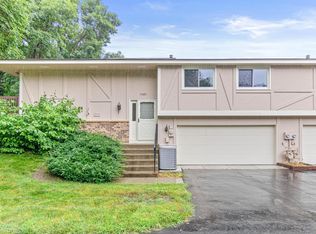Closed
$255,000
13609 74th Pl N, Maple Grove, MN 55311
2beds
1,264sqft
Townhouse Quad/4 Corners
Built in 1979
5,227.2 Square Feet Lot
$252,500 Zestimate®
$202/sqft
$2,034 Estimated rent
Home value
$252,500
$232,000 - $273,000
$2,034/mo
Zestimate® history
Loading...
Owner options
Explore your selling options
What's special
Welcome to this delightful townhome located in Maple Grove. This residence offers a perfect blend of comfort and convenience. Primary bedroom is large with a walk-in closet and attached bathroom. The multi-level layout features a spacious living area, a well-appointed kitchen, and cozy bedrooms that provide ample space for relaxation. The finished basement adds versatility, ideal for a family room or home office. Enjoy the outdoors on your patio and take advantage of the oversized attached two-car garage for easy parking. Situated close to parks, shopping centers, and major highways, this home offers both tranquility and accessibility. Experience the best of Maple Grove living in this inviting townhome.
Zillow last checked: 8 hours ago
Listing updated: June 24, 2025 at 09:30am
Listed by:
Max Rathmanner 651-269-4487,
Coldwell Banker Realty,
Erik Molsather 651-357-6528
Bought with:
Search Houses Now Team
Keller Williams Classic Rlty NW
Source: NorthstarMLS as distributed by MLS GRID,MLS#: 6715082
Facts & features
Interior
Bedrooms & bathrooms
- Bedrooms: 2
- Bathrooms: 2
- Full bathrooms: 1
- 3/4 bathrooms: 1
Bedroom 1
- Level: Upper
- Area: 159.17 Square Feet
- Dimensions: 10 x 15'11
Bedroom 2
- Level: Upper
- Area: 96.52 Square Feet
- Dimensions: 9'5 x 10'3
Dining room
- Level: Upper
- Area: 72.5 Square Feet
- Dimensions: 10 x 7'3
Kitchen
- Level: Upper
- Area: 105.73 Square Feet
- Dimensions: 14'7 x 7'3
Living room
- Level: Upper
- Area: 190.31 Square Feet
- Dimensions: 15'9 x 12'1
Recreation room
- Level: Lower
- Area: 303.19 Square Feet
- Dimensions: 15'9 x 19'3
Heating
- Forced Air
Cooling
- Central Air
Appliances
- Included: Microwave, Range, Refrigerator, Stainless Steel Appliance(s), Water Softener Rented
Features
- Basement: Finished,Full
- Has fireplace: No
Interior area
- Total structure area: 1,264
- Total interior livable area: 1,264 sqft
- Finished area above ground: 863
- Finished area below ground: 401
Property
Parking
- Total spaces: 2
- Parking features: Tuckunder Garage
- Attached garage spaces: 2
- Details: Garage Dimensions (19'9 x 21'4)
Accessibility
- Accessibility features: None
Features
- Levels: Multi/Split
Lot
- Size: 5,227 sqft
- Dimensions: 69 x 75
Details
- Foundation area: 922
- Parcel number: 2711922240083
- Zoning description: Residential-Single Family
Construction
Type & style
- Home type: Townhouse
- Property subtype: Townhouse Quad/4 Corners
- Attached to another structure: Yes
Materials
- Brick/Stone, Wood Siding
Condition
- Age of Property: 46
- New construction: No
- Year built: 1979
Utilities & green energy
- Gas: Natural Gas
- Sewer: City Sewer/Connected
- Water: City Water/Connected
Community & neighborhood
Location
- Region: Maple Grove
- Subdivision: Fish Lake Woods 06
HOA & financial
HOA
- Has HOA: Yes
- HOA fee: $222 monthly
- Services included: Maintenance Structure, Hazard Insurance, Lawn Care, Maintenance Grounds, Trash
- Association name: New Concepts Management Group
- Association phone: 952-922-2500
Price history
| Date | Event | Price |
|---|---|---|
| 6/20/2025 | Sold | $255,000+2%$202/sqft |
Source: | ||
| 6/12/2025 | Pending sale | $250,000$198/sqft |
Source: | ||
| 5/8/2025 | Listed for sale | $250,000+27.6%$198/sqft |
Source: | ||
| 1/31/2019 | Sold | $196,000+0.6%$155/sqft |
Source: | ||
| 1/7/2019 | Pending sale | $194,900$154/sqft |
Source: RE/MAX ADVANTAGE PLUS #5019326 | ||
Public tax history
| Year | Property taxes | Tax assessment |
|---|---|---|
| 2025 | $2,744 +2.6% | $232,700 -1.1% |
| 2024 | $2,675 +4.4% | $235,400 +2.3% |
| 2023 | $2,561 +7.4% | $230,000 +1.5% |
Find assessor info on the county website
Neighborhood: 55311
Nearby schools
GreatSchools rating
- 6/10Oak View Elementary SchoolGrades: PK-5Distance: 1.1 mi
- 6/10Maple Grove Middle SchoolGrades: 6-8Distance: 1.3 mi
- 10/10Maple Grove Senior High SchoolGrades: 9-12Distance: 3 mi
Get a cash offer in 3 minutes
Find out how much your home could sell for in as little as 3 minutes with a no-obligation cash offer.
Estimated market value
$252,500
Get a cash offer in 3 minutes
Find out how much your home could sell for in as little as 3 minutes with a no-obligation cash offer.
Estimated market value
$252,500
