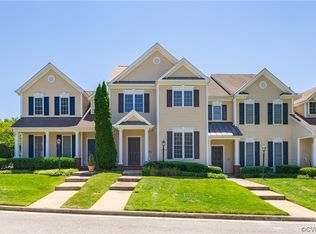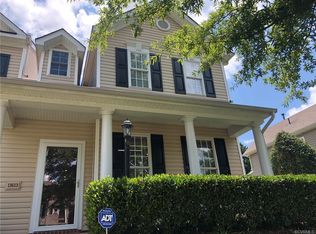This beautifully maintained 1873sqft townhome offers a spacious and inviting first level, featuring a large family room with hardwood floors, a charming gas fireplace, and a decorative mantel. The generous kitchen includes abundant cabinet space, Corian countertops, and stylish arched pass-through windows that open to both the family room and dining area. The elegant dining room showcases hardwood flooring, picture frame molding, chair rail, a trayed ceiling with crown molding, an upgraded light fixture, and a patio door with a side panel. A convenient guest bathroom completes the main level. The upstairs is fully carpeted and offers a spacious primary suite with a recessed ceiling, an oversized walk-in closet, and a luxurious ensuite bath featuring a double vanity, soaking tub, and separate enclosed shower. Also on this level are two additional bedrooms, a generous loft area with a laundry closet that includes the washer & dryer, and a full bathroom. Additional features include a rear entry garage and a private rear patio. Conveniently located in Midlothian, the neighborhood is zoned for highly rated Chesterfield County schools and is perfectly situated around an abundance of excellent restaurants & shops and just minutes from parks and the Swift Creek Reservoir! More pictures coming soon! Showings beginning May 14th! Zoned Schools: Clover Hill Elementary Swift Creek Middle Clover Hill High School Minimum 24-month lease. Lock in the rental rate for 2 years! Pet Friendly, deposit adjusted accordingly. This is a non- smoking property. All persons aged 18 and older must submit a separate application
This property is off market, which means it's not currently listed for sale or rent on Zillow. This may be different from what's available on other websites or public sources.

