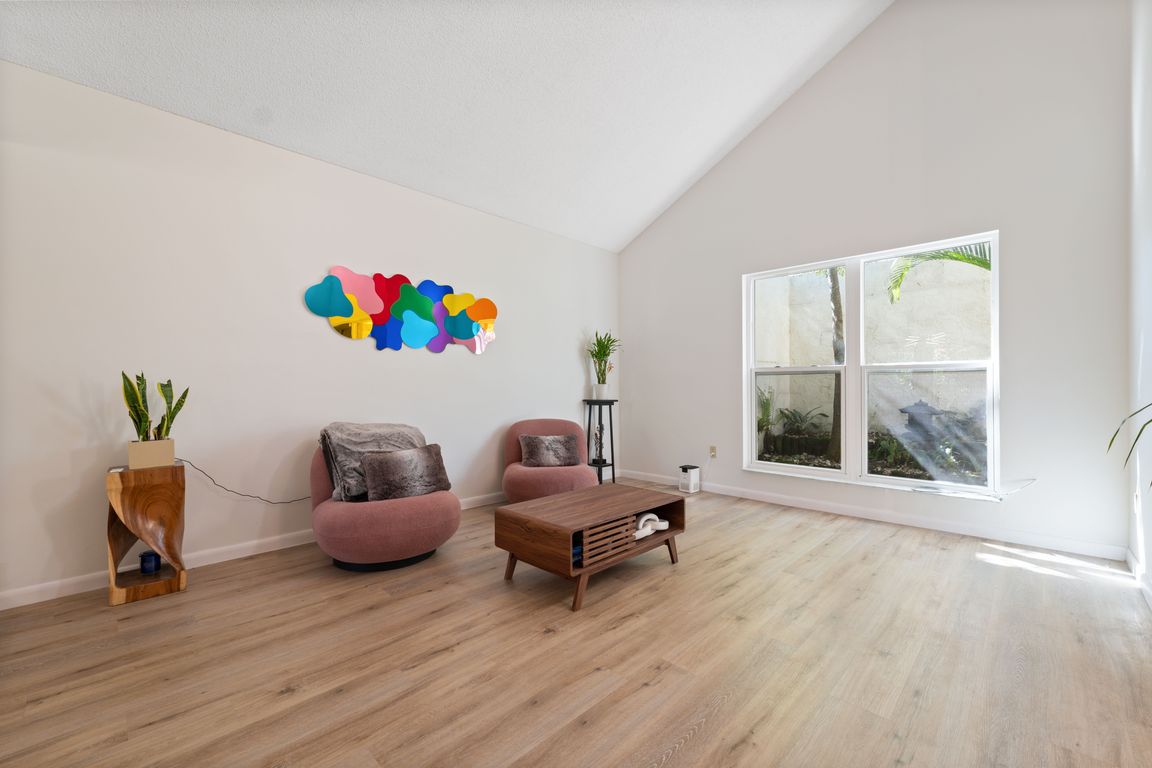
For sale
$680,000
4beds
2,307sqft
13609 Heritage Way, Tampa, FL 33613
4beds
2,307sqft
Single family residence
Built in 1980
0.26 Acres
2 Attached garage spaces
$295 price/sqft
What's special
Screen-enclosed pool areaElectric fireplace wallInterior paintUpdated bathsSparkling poolElectric one-person spaGarage with epoxy flooring
Modern comfort meets everyday Florida living in this beautifully updated 4-bedroom, 3-bath home nestled in the desirable Daneli subdivision — with no HOA. Set on a spacious .26-acre corner lot, this residence blends fresh design, function, and lifestyle in one inviting package. Step inside to discover an open-concept layout featuring ...
- 8 days |
- 1,956 |
- 138 |
Likely to sell faster than
Source: Stellar MLS,MLS#: W7880272 Originating MLS: West Pasco
Originating MLS: West Pasco
Travel times
Family Room
Kitchen
Primary Bedroom
Zillow last checked: 8 hours ago
Listing updated: November 06, 2025 at 06:43am
Listing Provided by:
James Adams, PA 352-587-9996,
EXP REALTY, LLC 888-883-8509
Source: Stellar MLS,MLS#: W7880272 Originating MLS: West Pasco
Originating MLS: West Pasco

Facts & features
Interior
Bedrooms & bathrooms
- Bedrooms: 4
- Bathrooms: 3
- Full bathrooms: 3
Primary bedroom
- Features: Walk-In Closet(s)
- Level: Second
- Area: 325 Square Feet
- Dimensions: 25x13
Bedroom 3
- Features: Built-in Closet
- Level: Second
- Area: 144 Square Feet
- Dimensions: 12x12
Bedroom 4
- Features: Built-in Closet
- Level: Second
- Area: 182 Square Feet
- Dimensions: 14x13
Primary bathroom
- Features: Shower No Tub
- Level: Second
- Area: 35 Square Feet
- Dimensions: 7x5
Bathroom 2
- Features: Built-in Closet
- Level: First
- Area: 132 Square Feet
- Dimensions: 12x11
Bathroom 2
- Features: Shower No Tub
- Level: First
- Area: 35 Square Feet
- Dimensions: 7x5
Bathroom 3
- Features: Tub With Shower
- Level: Second
- Area: 50 Square Feet
- Dimensions: 10x5
Dinette
- Level: First
- Area: 144 Square Feet
- Dimensions: 9x16
Dining room
- Level: First
- Area: 156 Square Feet
- Dimensions: 13x12
Family room
- Level: First
- Area: 195 Square Feet
- Dimensions: 13x15
Kitchen
- Level: First
- Area: 156 Square Feet
- Dimensions: 13x12
Laundry
- Level: First
- Area: 72 Square Feet
- Dimensions: 12x6
Living room
- Level: First
- Area: 240 Square Feet
- Dimensions: 12x20
Heating
- Central, Electric
Cooling
- Central Air
Appliances
- Included: Microwave, Range, Refrigerator, Washer, Dishwasher, Disposal, Dryer
- Laundry: Inside
Features
- Eating Space In Kitchen, Kitchen/Family Room Combo, Living Room/Dining Room Combo, PrimaryBedroom Upstairs, Split Bedroom, Stone Counters, Thermostat, Walk-In Closet(s), Ceiling Fan(s)
- Flooring: Tile, Vinyl
- Doors: Sliding Doors
- Windows: Double Pane Windows
- Has fireplace: Yes
- Fireplace features: Electric
Interior area
- Total structure area: 3,522
- Total interior livable area: 2,307 sqft
Video & virtual tour
Property
Parking
- Total spaces: 2
- Parking features: Garage - Attached
- Attached garage spaces: 2
Features
- Levels: Two
- Stories: 2
- Patio & porch: Screened, Rear Porch
- Exterior features: Lighting, Private Mailbox, Sidewalk, Irrigation System
- Has private pool: Yes
- Pool features: In Ground, Lighting, Screen Enclosure, Gunite
- Spa features: Above Ground
- Fencing: Board
Lot
- Size: 0.26 Acres
- Features: Landscaped, Sidewalk, Corner Lot
- Residential vegetation: Mature Landscaping, Trees/Landscaped
Details
- Parcel number: U0228180U300000100003.0
- Zoning: RSC-4
- Special conditions: None
Construction
Type & style
- Home type: SingleFamily
- Property subtype: Single Family Residence
Materials
- Stucco, Wood Frame, Block
- Foundation: Slab
- Roof: Shingle
Condition
- New construction: No
- Year built: 1980
Utilities & green energy
- Sewer: Public Sewer
- Water: Public
- Utilities for property: Phone Available, Public, Sewer Connected, Solar, Cable Available, Underground Utilities, Water Connected, Electricity Connected, Fiber Optics
Community & HOA
Community
- Subdivision: DANELI
HOA
- Has HOA: No
- Pet fee: $0 monthly
Location
- Region: Tampa
Financial & listing details
- Price per square foot: $295/sqft
- Tax assessed value: $467,718
- Annual tax amount: $7,376
- Date on market: 11/5/2025
- Cumulative days on market: 8 days
- Listing terms: Cash,Conventional,VA Loan
- Ownership: Fee Simple
- Total actual rent: 0
- Electric utility on property: Yes
- Road surface type: Paved, Asphalt