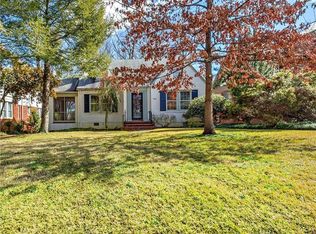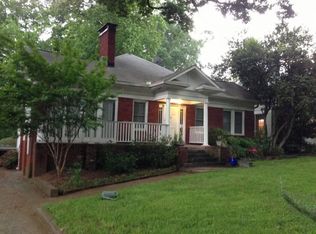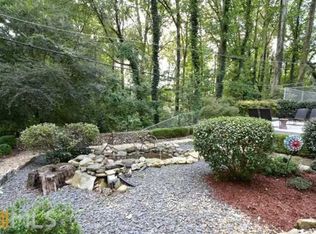Closed
$825,000
1361 Briarcliff Rd NE, Atlanta, GA 30306
4beds
2,855sqft
Single Family Residence, Residential
Built in 1929
0.28 Acres Lot
$819,300 Zestimate®
$289/sqft
$4,979 Estimated rent
Home value
$819,300
$754,000 - $885,000
$4,979/mo
Zestimate® history
Loading...
Owner options
Explore your selling options
What's special
Beautifully restored 1929 4-sided brick bungalow in the heart of Druid Hills. This light-filled home offers 4 spacious bedrooms, 3 full baths, and over 2,300?sq?ft of inviting living space. Featuring original hardwoods and details, high ceilings, a spacious living room with masonry fireplace, formal dining room, and a terracotta tiled screened-in sunroom. The updated kitchen includes a breakfast bar and keeping room ideal for casual meals. Completing the main level are two stylish, secondary bedrooms and full bathroom. A private upstairs primary suite includes a flexible loft/studio—great for a nursery, home office, or playroom—while the finished terrace level with one bedroom, one full bathroom, full kitchen, laundry, and separate entrance is perfect for guests, an au pair, or extended family and potential for additional income for the savvy. Plenty of storage within this home including unfinished basement and attic areas. The deep, fenced backyard offers a safe place to play and enjoy, with a detached 2-car garage and plenty of space to gather, entertain, or relax. Ample parking and turn-around space down the driveway at the rear of the home. Walkable to Fernbank Elementary, Fernbank Museum, Olmsted Park, Emory Village, shops and restaurants of Virginia-Highland, Springdale Park, the Freedom Park Trail, and so much more. Historic charm meets modern living in one of Atlanta’s most sought-after neighborhoods.
Zillow last checked: 8 hours ago
Listing updated: August 28, 2025 at 06:58am
Listing Provided by:
Erika Ervin,
Harry Norman REALTORS
Bought with:
SHANNA BRADLEY, 299412
Ansley Real Estate | Christie's International Real Estate
Source: FMLS GA,MLS#: 7620932
Facts & features
Interior
Bedrooms & bathrooms
- Bedrooms: 4
- Bathrooms: 3
- Full bathrooms: 3
- Main level bathrooms: 1
- Main level bedrooms: 2
Primary bedroom
- Features: Split Bedroom Plan
- Level: Split Bedroom Plan
Bedroom
- Features: Split Bedroom Plan
Primary bathroom
- Features: None
Dining room
- Features: Separate Dining Room
Kitchen
- Features: Breakfast Room, Cabinets White, Stone Counters
Heating
- Central
Cooling
- Central Air
Appliances
- Included: Dishwasher, Gas Cooktop, Gas Oven, Gas Water Heater, Microwave, Refrigerator, Washer, Dryer
- Laundry: In Basement
Features
- Entrance Foyer, High Ceilings 9 ft Main, Crown Molding, High Ceilings 9 ft Lower, High Speed Internet, Recessed Lighting
- Flooring: Hardwood, Ceramic Tile, Tile
- Windows: Storm Window(s)
- Basement: Walk-Out Access,Daylight,Driveway Access,Exterior Entry,Finished,Finished Bath
- Number of fireplaces: 1
- Fireplace features: Decorative, Family Room
- Common walls with other units/homes: No Common Walls
Interior area
- Total structure area: 2,855
- Total interior livable area: 2,855 sqft
- Finished area above ground: 2,142
- Finished area below ground: 213
Property
Parking
- Total spaces: 2
- Parking features: Driveway, Detached
- Has garage: Yes
- Has uncovered spaces: Yes
Accessibility
- Accessibility features: None
Features
- Levels: Two
- Stories: 2
- Patio & porch: Covered, Screened, Side Porch
- Exterior features: Private Yard, Rain Gutters, Rear Stairs, Other
- Pool features: None
- Spa features: None
- Fencing: Back Yard,Fenced,Front Yard
- Has view: Yes
- View description: Other
- Waterfront features: None
- Body of water: None
Lot
- Size: 0.28 Acres
- Dimensions: 200 x 60
- Features: Back Yard, Front Yard, Landscaped, Level
Details
- Additional structures: Garage(s)
- Parcel number: 18 054 02 005
- Other equipment: None
- Horse amenities: None
Construction
Type & style
- Home type: SingleFamily
- Architectural style: Traditional
- Property subtype: Single Family Residence, Residential
Materials
- Brick 4 Sides
- Foundation: Slab
- Roof: Composition
Condition
- Updated/Remodeled
- New construction: No
- Year built: 1929
Utilities & green energy
- Electric: 110 Volts, 220 Volts
- Sewer: Public Sewer
- Water: Public
- Utilities for property: Cable Available, Electricity Available, Natural Gas Available, Phone Available, Underground Utilities, Water Available, Sewer Available
Green energy
- Energy efficient items: None
- Energy generation: None
- Water conservation: Low-Flow Fixtures
Community & neighborhood
Security
- Security features: Security Service, Smoke Detector(s)
Community
- Community features: Near Schools, Near Shopping, Near Trails/Greenway, Park, Playground, Near Public Transport, Restaurant, Sidewalks, Street Lights
Location
- Region: Atlanta
- Subdivision: Druid Hills
Other
Other facts
- Listing terms: 1031 Exchange,Cash,Conventional,FHA
- Road surface type: Paved
Price history
| Date | Event | Price |
|---|---|---|
| 8/27/2025 | Sold | $825,000$289/sqft |
Source: | ||
| 8/5/2025 | Pending sale | $825,000$289/sqft |
Source: | ||
| 7/24/2025 | Listed for sale | $825,000+13.8%$289/sqft |
Source: | ||
| 3/27/2023 | Sold | $724,900$254/sqft |
Source: Public Record Report a problem | ||
| 2/27/2023 | Pending sale | $724,900$254/sqft |
Source: | ||
Public tax history
| Year | Property taxes | Tax assessment |
|---|---|---|
| 2024 | $9,802 +32.1% | $289,960 +23% |
| 2023 | $7,420 -2.5% | $235,680 +5.4% |
| 2022 | $7,612 +295.8% | $223,560 +8.1% |
Find assessor info on the county website
Neighborhood: Druid Hills
Nearby schools
GreatSchools rating
- 7/10Fernbank Elementary SchoolGrades: PK-5Distance: 1.5 mi
- 5/10Druid Hills Middle SchoolGrades: 6-8Distance: 4.2 mi
- 6/10Druid Hills High SchoolGrades: 9-12Distance: 1.2 mi
Schools provided by the listing agent
- Elementary: Fernbank
- Middle: Druid Hills
- High: Druid Hills
Source: FMLS GA. This data may not be complete. We recommend contacting the local school district to confirm school assignments for this home.
Get a cash offer in 3 minutes
Find out how much your home could sell for in as little as 3 minutes with a no-obligation cash offer.
Estimated market value
$819,300
Get a cash offer in 3 minutes
Find out how much your home could sell for in as little as 3 minutes with a no-obligation cash offer.
Estimated market value
$819,300


