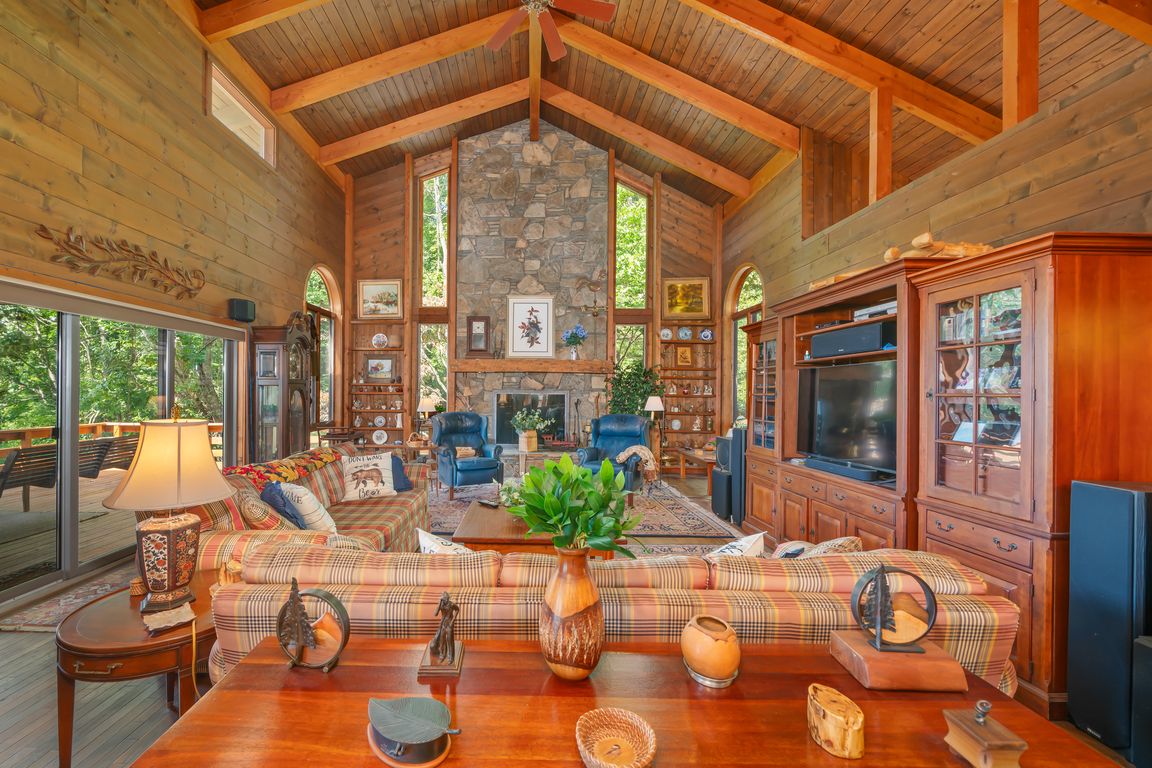
Active
$775,000
3beds
3,423sqft
1361 Bukeridge Rd, Burnsville, NC 28714
3beds
3,423sqft
Single family residence
Built in 1987
4.79 Acres
2 Garage spaces
$226 price/sqft
$100 annually HOA fee
What's special
Just wow! This stunning home offers unmatched mountain living with incredible long-range views overlooking the charming town of Burnsville. Nestled at the end of the road on nearly 5 private acres, you’ll enjoy peace and seclusion while still being only minutes from town. Crafted with top-notch quality and attention to detail, ...
- 48 days |
- 456 |
- 34 |
Source: Canopy MLS as distributed by MLS GRID,MLS#: 4298816
Travel times
Living Room
Kitchen
Primary Bedroom
Zillow last checked: 7 hours ago
Listing updated: October 12, 2025 at 05:12am
Listing Provided by:
Cherie Fox-Parker cheriep@beverly-hanks.com,
Howard Hanna Beverly-Hanks Burnville
Source: Canopy MLS as distributed by MLS GRID,MLS#: 4298816
Facts & features
Interior
Bedrooms & bathrooms
- Bedrooms: 3
- Bathrooms: 4
- Full bathrooms: 3
- 1/2 bathrooms: 1
- Main level bedrooms: 1
Primary bedroom
- Level: Main
Living room
- Level: Main
Heating
- Floor Furnace, Propane, Fireplace(s)
Cooling
- None
Appliances
- Included: Dishwasher, Dryer, Electric Water Heater, Gas Range, Microwave, Refrigerator, Washer
- Laundry: Laundry Room, Sink
Features
- Breakfast Bar, Built-in Features, Kitchen Island, Open Floorplan, Storage, Walk-In Closet(s)
- Flooring: Carpet, Tile, Wood
- Doors: French Doors, Insulated Door(s), Sliding Doors
- Windows: Insulated Windows
- Basement: Basement Garage Door
- Fireplace features: Family Room, Wood Burning
Interior area
- Total structure area: 3,423
- Total interior livable area: 3,423 sqft
- Finished area above ground: 3,423
- Finished area below ground: 0
Property
Parking
- Total spaces: 2
- Parking features: Basement, Circular Driveway, Driveway
- Garage spaces: 2
- Has uncovered spaces: Yes
Features
- Levels: One and One Half
- Stories: 1.5
- Patio & porch: Balcony, Covered, Deck, Enclosed
- Has view: Yes
- View description: City, Long Range, Mountain(s), Year Round
- Waterfront features: None
Lot
- Size: 4.79 Acres
- Features: Private, Sloped, Wooded, Views
Details
- Additional parcels included: 082100507052000
- Parcel number: 082100503378.000
- Zoning: R-1
- Special conditions: Standard
- Other equipment: Generator
Construction
Type & style
- Home type: SingleFamily
- Architectural style: Arts and Crafts
- Property subtype: Single Family Residence
Materials
- Hardboard Siding, Stone
- Roof: Shingle
Condition
- New construction: No
- Year built: 1987
Utilities & green energy
- Sewer: Septic Installed
- Water: Well
- Utilities for property: Cable Connected, Electricity Connected, Fiber Optics, Propane
Community & HOA
Community
- Subdivision: Village Green
HOA
- Has HOA: Yes
- HOA fee: $100 annually
Location
- Region: Burnsville
- Elevation: 4000 Feet
Financial & listing details
- Price per square foot: $226/sqft
- Tax assessed value: $642,700
- Annual tax amount: $3,593
- Date on market: 9/4/2025
- Listing terms: Cash,Conventional,USDA Loan
- Electric utility on property: Yes
- Road surface type: Gravel