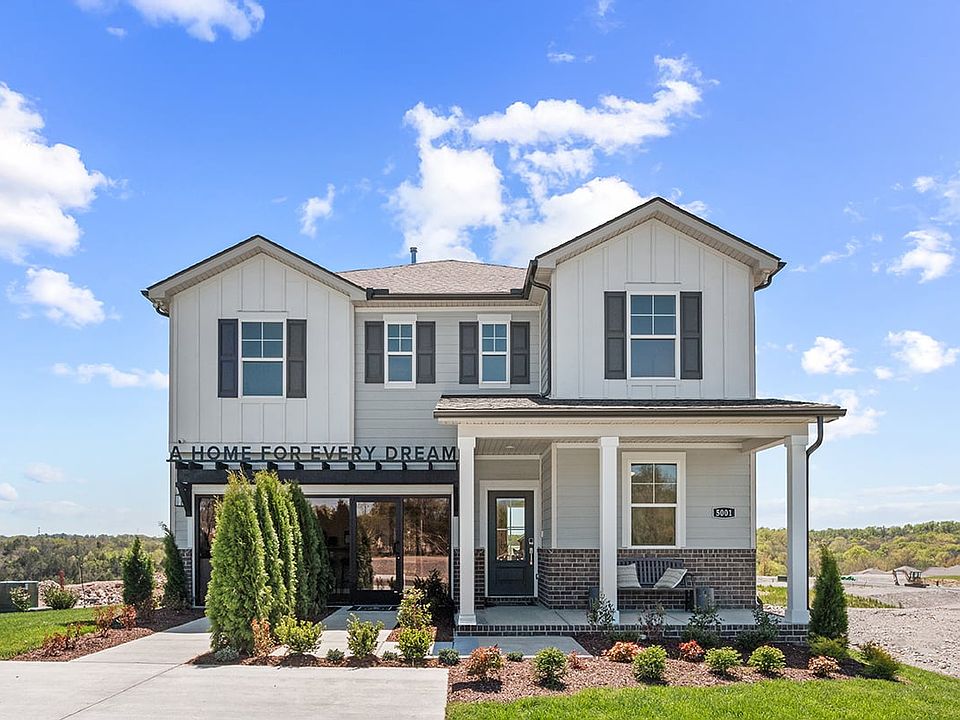The Woodruff plan at Canebrake offers a balance of open living and private spaces in a layout that’s both stylish and functional. The main level features a spacious great room that flows into a dining area and an extended kitchen with white cabinets—perfect for hosting or simply spreading out. A fourth bedroom and full bath on the main floor add flexibility for guests or a home office setup.
Upstairs, two secondary bedrooms each feature walk-in closets, while a large game room offers plenty of space for movie nights, a playroom, or a home gym. The owner’s suite sits at the back of the home for added privacy and includes a generous walk-in closet and attached bath. Details like iron spindles add a refined touch throughout.
Located in Old Hickory, this home blends comfort, functionality, and timeless design.
Active
Special offer
$489,990
1361 Georgetown Dr LOT 90, Old Hickory, TN 37138
5beds
2,282sqft
Single Family Residence, Residential
Built in 2025
8,407.08 Square Feet Lot
$-- Zestimate®
$215/sqft
$40/mo HOA
What's special
Spacious great roomAttached bathLarge game roomWalk-in closetsGenerous walk-in closetIron spindlesDining area
Call: (629) 240-2227
- 10 days
- on Zillow |
- 101 |
- 13 |
Zillow last checked: 7 hours ago
Listing updated: August 02, 2025 at 10:51am
Listing Provided by:
Elisa Cohoon 629-276-6276,
Century Communities
Leigh Dyer 629-276-6276,
Century Communities
Source: RealTracs MLS as distributed by MLS GRID,MLS#: 2964335
Travel times
Schedule tour
Select your preferred tour type — either in-person or real-time video tour — then discuss available options with the builder representative you're connected with.
Facts & features
Interior
Bedrooms & bathrooms
- Bedrooms: 5
- Bathrooms: 3
- Full bathrooms: 3
- Main level bedrooms: 1
Bedroom 1
- Features: Suite
- Level: Suite
- Area: 208 Square Feet
- Dimensions: 16x13
Bedroom 2
- Features: Walk-In Closet(s)
- Level: Walk-In Closet(s)
- Area: 165 Square Feet
- Dimensions: 15x11
Bedroom 3
- Features: Walk-In Closet(s)
- Level: Walk-In Closet(s)
- Area: 110 Square Feet
- Dimensions: 10x11
Bedroom 4
- Features: Extra Large Closet
- Level: Extra Large Closet
- Area: 130 Square Feet
- Dimensions: 13x10
Primary bathroom
- Features: Double Vanity
- Level: Double Vanity
Dining room
- Features: Combination
- Level: Combination
- Area: 72 Square Feet
- Dimensions: 8x9
Kitchen
- Area: 121 Square Feet
- Dimensions: 11x11
Living room
- Features: Great Room
- Level: Great Room
- Area: 306 Square Feet
- Dimensions: 18x17
Other
- Area: 130 Square Feet
- Dimensions: 13x10
Recreation room
- Features: Second Floor
- Level: Second Floor
- Area: 247 Square Feet
- Dimensions: 19x13
Heating
- Natural Gas
Cooling
- Central Air
Appliances
- Included: Built-In Gas Oven, Gas Range, Dishwasher, Disposal, Microwave, Stainless Steel Appliance(s)
- Laundry: Electric Dryer Hookup, Washer Hookup
Features
- High Speed Internet, Kitchen Island
- Flooring: Carpet, Tile, Vinyl
- Basement: None
- Number of fireplaces: 1
- Fireplace features: Electric
Interior area
- Total structure area: 2,282
- Total interior livable area: 2,282 sqft
- Finished area above ground: 2,282
Property
Parking
- Total spaces: 2
- Parking features: Garage Faces Front
- Attached garage spaces: 2
Features
- Levels: Two
- Stories: 2
- Exterior features: Smart Lock(s)
- Pool features: Association
Lot
- Size: 8,407.08 Square Feet
- Dimensions: 8423.08 SF
Details
- Special conditions: Standard
Construction
Type & style
- Home type: SingleFamily
- Architectural style: Traditional
- Property subtype: Single Family Residence, Residential
Materials
- Fiber Cement, Brick
- Roof: Shingle
Condition
- New construction: Yes
- Year built: 2025
Details
- Builder name: Century Communities
Utilities & green energy
- Sewer: Public Sewer
- Water: Public
- Utilities for property: Natural Gas Available, Water Available, Underground Utilities
Green energy
- Energy efficient items: Thermostat
Community & HOA
Community
- Security: Smoke Detector(s)
- Subdivision: Canebrake at Hickory Hills
HOA
- Has HOA: Yes
- Amenities included: Pool, Sidewalks, Underground Utilities
- Services included: Recreation Facilities
- HOA fee: $480 annually
- Second HOA fee: $480 one time
Location
- Region: Old Hickory
Financial & listing details
- Price per square foot: $215/sqft
- Annual tax amount: $2,760
- Date on market: 7/31/2025
- Date available: 09/10/2025
About the community
Century Communities is proud to offer new homes in Old Hickory, TN. Our new Canebrake community showcases exceptional floor plans with versatile, modern design, offering the best of comfort and style. It's tucked away in the well-established Hickory Hills neighborhood, with a short commute to downtown Nashville, the airport, and major highways. Downtown Mt. Juliet is about five minutes away, the popular Providence Marketplace is a twelve-minute drive. Canebrake is also zoned for the top-rated Mt. Juliet schools. Planned amenities include a pool, playground, walking trails, and more.
Hometown Heroes 2025
Hometown Heroes 2025Source: Century Communities

