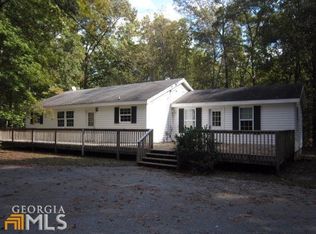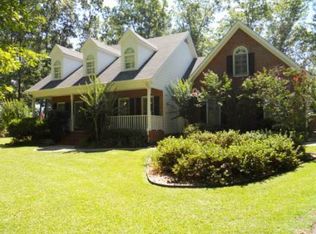Closed
$850,000
1361 Lane Creek Rd, Bogart, GA 30622
4beds
2,905sqft
Single Family Residence
Built in 1994
3.75 Acres Lot
$852,200 Zestimate®
$293/sqft
$2,676 Estimated rent
Home value
$852,200
$758,000 - $954,000
$2,676/mo
Zestimate® history
Loading...
Owner options
Explore your selling options
What's special
Location? Modern Farmhouse? Acreage? North Oconee? This home checks all the boxes! Discover this beautifully renovated 4-bedroom, 3.5-bathroom farmhouse-style home nestled on a serene 3.52-acre wooded lot in west Oconee. As you approach via the charming circular driveway, you'll be greeted by a welcoming wrap-around rocking chair porch featuring a newly stained tongue-and-groove ceiling, perfect for enjoying the tranquil surroundings. Step inside through the stunning double doors into the expansive great room, where a freshly updated painted masonry fireplace with new gas logs creates a cozy focal point. The open-concept kitchen is a chef's dream, showcasing all-new cabinetry, luxurious quartz countertops, and top-of-the-line stainless steel appliances. The kitchen seamlessly flows into a dining area complete with a convenient coffee bar, drink fridge, and ice maker-ideal for entertaining guests. Throughout the home, new LVP wood flooring adds both elegance and practicality, ensuring easy maintenance with no carpet in sight. Slide open the triple doors to reveal an all-new covered porch and deck, constructed with durable composite decking and a beautifully stained tongue-and-groove ceiling. This outdoor oasis leads to a meticulously sodded backyard, perfect for gatherings around the fire pit. The main level features a stunning master suite that boasts new flooring, a spacious walk-in closet with custom shelving, and a luxurious master bath complete with dual vanities, a large walk-in tiled shower with dual showerheads, and a relaxing freestanding tub for evening retreats. Upstairs, you'll find three additional generously sized bedrooms, one with its own private bath featuring a tiled shower, while the other two share a stylish full bath in the hallway. Recent upgrades enhance this home's appeal, including new board and batten Hardie siding, Hardie fascia and soffits, energy-efficient windows, new doors, gutters, a new roof, and a sleek new garage door. This property combines the charm of a classic farmhouse with the modern comforts of a brand-new home. Situated in the highly sought-after North Oconee school district, this idyllic retreat is just minutes from Hwy 78 and 316, and only 20 minutes from downtown Athens and the University of Georgia. Experience the tranquility of country living with the convenience of nearby city amenities.
Zillow last checked: 8 hours ago
Listing updated: December 26, 2024 at 02:24pm
Listed by:
Jerry Craig 706-202-0335,
Greater Athens Properties
Bought with:
Allen Seigler, 404458
Greater Athens Properties
Source: GAMLS,MLS#: 10420527
Facts & features
Interior
Bedrooms & bathrooms
- Bedrooms: 4
- Bathrooms: 4
- Full bathrooms: 3
- 1/2 bathrooms: 1
- Main level bathrooms: 1
- Main level bedrooms: 1
Heating
- Heat Pump
Cooling
- Heat Pump
Appliances
- Included: Cooktop, Dishwasher, Double Oven, Electric Water Heater, Ice Maker, Microwave, Oven/Range (Combo), Oven, Refrigerator, Stainless Steel Appliance(s)
- Laundry: Mud Room
Features
- Double Vanity, Master On Main Level, Separate Shower, Soaking Tub, Walk-In Closet(s)
- Flooring: Other
- Basement: Crawl Space
- Number of fireplaces: 1
- Fireplace features: Gas Log
Interior area
- Total structure area: 2,905
- Total interior livable area: 2,905 sqft
- Finished area above ground: 2,905
- Finished area below ground: 0
Property
Parking
- Parking features: Attached, Garage, Garage Door Opener
- Has attached garage: Yes
Features
- Levels: Two
- Stories: 2
- Patio & porch: Deck, Porch
- Fencing: Back Yard,Chain Link,Fenced,Front Yard
- Has view: Yes
- View description: Seasonal View
Lot
- Size: 3.75 Acres
- Features: Corner Lot, Level, Private
Details
- Additional structures: Outbuilding, Shed(s)
- Parcel number: A 03 003D
Construction
Type & style
- Home type: SingleFamily
- Architectural style: Other
- Property subtype: Single Family Residence
Materials
- Press Board
- Roof: Composition,Tin
Condition
- Updated/Remodeled
- New construction: No
- Year built: 1994
Utilities & green energy
- Sewer: Septic Tank
- Water: Public, Well
- Utilities for property: Cable Available, Electricity Available, High Speed Internet, Phone Available, Propane, Water Available
Community & neighborhood
Community
- Community features: None
Location
- Region: Bogart
- Subdivision: None
Other
Other facts
- Listing agreement: Exclusive Right To Sell
Price history
| Date | Event | Price |
|---|---|---|
| 12/25/2024 | Sold | $850,000$293/sqft |
Source: | ||
| 12/2/2024 | Listed for sale | $850,000+88.9%$293/sqft |
Source: Hive MLS #1022650 Report a problem | ||
| 5/24/2024 | Sold | $450,000$155/sqft |
Source: Public Record Report a problem | ||
| 5/3/2024 | Pending sale | $450,000$155/sqft |
Source: Hive MLS #1016696 Report a problem | ||
| 4/23/2024 | Listed for sale | $450,000$155/sqft |
Source: | ||
Public tax history
| Year | Property taxes | Tax assessment |
|---|---|---|
| 2024 | $46 -10.9% | $176,196 +8.1% |
| 2023 | $51 +5.2% | $163,010 +19% |
| 2022 | $49 -1.5% | $137,037 +18% |
Find assessor info on the county website
Neighborhood: 30622
Nearby schools
GreatSchools rating
- 8/10Rocky Branch Elementary SchoolGrades: PK-5Distance: 1.6 mi
- 9/10Malcom Bridge Middle SchoolGrades: 6-8Distance: 3.8 mi
- 10/10North Oconee High SchoolGrades: 9-12Distance: 1.7 mi
Schools provided by the listing agent
- Elementary: Rocky Branch
- Middle: Dove Creek
- High: North Oconee
Source: GAMLS. This data may not be complete. We recommend contacting the local school district to confirm school assignments for this home.
Get pre-qualified for a loan
At Zillow Home Loans, we can pre-qualify you in as little as 5 minutes with no impact to your credit score.An equal housing lender. NMLS #10287.
Sell with ease on Zillow
Get a Zillow Showcase℠ listing at no additional cost and you could sell for —faster.
$852,200
2% more+$17,044
With Zillow Showcase(estimated)$869,244

