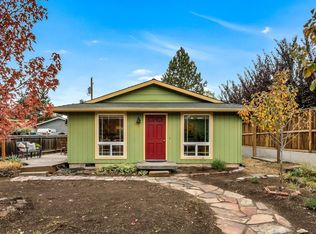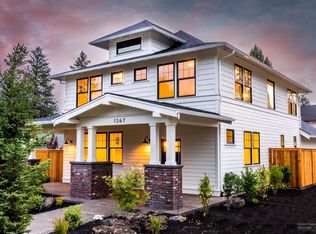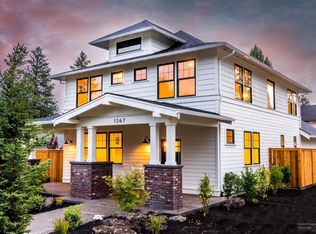Charming cottage in the heart of Bend's Westside, ideally located near the best that Bend has to offer. Warm and cozy feel good vibes the moment you enter with the open floor plan and lots of light. Kitchen has ample storage and a sliding glass door that opens to the deck. Three bedrooms and two baths allow for those who work from home to have some elbowroom. The yard is a blank slate with opportunity to create a garden area or any outdoor design you imagine. Lots of room in the two-car alley load garage, as well as a 10x20 storage shed. The home sits nicely back from the street and the yard is fully fenced which makes it ideal for pets and privacy. The perfect home for those who would love to be close to Downtown Bend, shopping, parks and trails all from your own happy haven!
This property is off market, which means it's not currently listed for sale or rent on Zillow. This may be different from what's available on other websites or public sources.



