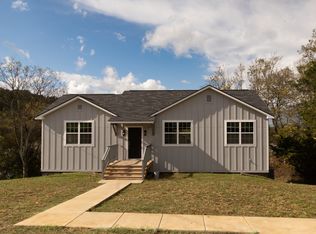Closed
$298,000
1361 Riley Hill Rd Lot 5, Pulaski, TN 38478
3beds
2,509sqft
Single Family Residence, Residential
Built in 2025
0.48 Acres Lot
$299,100 Zestimate®
$119/sqft
$2,309 Estimated rent
Home value
$299,100
Estimated sales range
Not available
$2,309/mo
Zestimate® history
Loading...
Owner options
Explore your selling options
What's special
MOVE IN READY! Welcome to modern, comfortable living at 1361 Riley Hill Rd in Meadowbrook. This brand-new Craftsman-style gem offers dual master bedrooms—including a private walk-out basement suite—set on a nearly half-acre landscaped lot. With 2,509?sq?ft, stainless steel appliances, open plan, and proximity to UT Southern and local amenities, it’s perfect for families or multigenerational households. Priced competitively at just over $133/sq?ft, this home blends quality, style, and value. Schedule your tour today!
Zillow last checked: 8 hours ago
Listing updated: November 22, 2025 at 08:42am
Listing Provided by:
Danielle Kirkpatrick 931-309-3866,
Bob White Realty,
Samantha Koehn 931-309-9443,
Bob White Realty
Bought with:
Danielle Kirkpatrick, 366765
Bob White Realty
Samantha Koehn, 366766
Bob White Realty
Source: RealTracs MLS as distributed by MLS GRID,MLS#: 2814416
Facts & features
Interior
Bedrooms & bathrooms
- Bedrooms: 3
- Bathrooms: 3
- Full bathrooms: 3
- Main level bedrooms: 2
Heating
- Central
Cooling
- Ceiling Fan(s), Central Air
Appliances
- Included: Dishwasher, Disposal, Microwave, Refrigerator, Stainless Steel Appliance(s), Oven, Electric Range
Features
- Ceiling Fan(s), Open Floorplan, Walk-In Closet(s)
- Flooring: Laminate, Tile
- Basement: Full,Finished
Interior area
- Total structure area: 2,509
- Total interior livable area: 2,509 sqft
- Finished area above ground: 1,309
- Finished area below ground: 1,200
Property
Features
- Levels: Two
- Stories: 2
- Patio & porch: Deck, Patio
- Exterior features: Balcony
Lot
- Size: 0.48 Acres
- Dimensions: 97.96 x 150.57 x IRR
- Features: Sloped
- Topography: Sloped
Details
- Parcel number: 097F A 00500 000
- Special conditions: Owner Agent
Construction
Type & style
- Home type: SingleFamily
- Property subtype: Single Family Residence, Residential
Materials
- Frame
Condition
- New construction: No
- Year built: 2025
Utilities & green energy
- Sewer: Public Sewer
- Water: Public
- Utilities for property: Water Available
Community & neighborhood
Location
- Region: Pulaski
- Subdivision: Meadowbrook
Other
Other facts
- Available date: 02/28/2025
Price history
| Date | Event | Price |
|---|---|---|
| 11/22/2025 | Sold | $298,000$119/sqft |
Source: | ||
| 10/27/2025 | Pending sale | $298,000$119/sqft |
Source: | ||
| 8/13/2025 | Price change | $298,000-9.4%$119/sqft |
Source: | ||
| 7/18/2025 | Price change | $329,000-1.8%$131/sqft |
Source: | ||
| 7/11/2025 | Listed for sale | $335,000$134/sqft |
Source: | ||
Public tax history
Tax history is unavailable.
Neighborhood: 38478
Nearby schools
GreatSchools rating
- 7/10Southside Elementary SchoolGrades: 3-5Distance: 1.3 mi
- 5/10Bridgeforth Middle SchoolGrades: 6-8Distance: 1.7 mi
- 4/10Giles Co High SchoolGrades: 9-12Distance: 1.6 mi
Schools provided by the listing agent
- Elementary: Pulaski Elementary
- Middle: Bridgeforth Middle School
- High: Giles Co High School
Source: RealTracs MLS as distributed by MLS GRID. This data may not be complete. We recommend contacting the local school district to confirm school assignments for this home.
Get pre-qualified for a loan
At Zillow Home Loans, we can pre-qualify you in as little as 5 minutes with no impact to your credit score.An equal housing lender. NMLS #10287.
Sell with ease on Zillow
Get a Zillow Showcase℠ listing at no additional cost and you could sell for —faster.
$299,100
2% more+$5,982
With Zillow Showcase(estimated)$305,082
