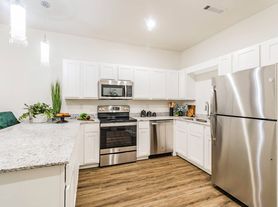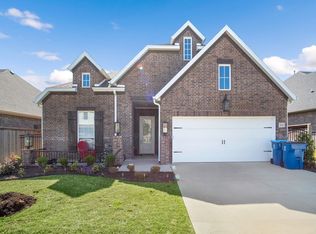You will love this stunning, 2024 home in the highly sought-after Oakmont Subdivision, in close proximity to Bentonville Schools. This beautiful 4 bed, 2.5-bath home with 3 car garage offers a spacious open floor plan with contemporary flair; tall ceilings in the expansive living room featuring wood flooring and a gas fireplace make it perfect for entertaining. Chef's kitchen with gorgeous custom cabinets, granite countertops, stainless-steel appliances and high end finishes throughout. Indulge in the luxurious first floor master bedroom with ample natural light, and a generous double walk-in closets; the master bathroom features double vanity, elegant soaking tub, floor to ceiling tiled walk-in shower, all perfect for ideal relaxation. Upstairs, you'll find three additional bedrooms and a full bathroom, providing space for family, friends, or a home office. Blinds, a large back yard with full wood privacy fence, and gutters are included. Be the first to live in this amazing beautiful home in a great location!
Owner pays insurance, taxes and HOA. Tenant pays water, electricity, sewer and gas. Minimum one year lease term; background check, credit check, and renters' insurance required.
House for rent
$2,920/mo
1361 Sessile Oak Way, Bentonville, AR 72713
4beds
2,246sqft
Price may not include required fees and charges.
Single family residence
Available now
Dogs OK
Central air
-- Laundry
Attached garage parking
-- Heating
What's special
Full wood privacy fenceContemporary flairElegant soaking tubDouble walk-in closetsThree additional bedroomsDouble vanityOpen floor plan
- 2 days
- on Zillow |
- -- |
- -- |
Travel times
Renting now? Get $1,000 closer to owning
Unlock a $400 renter bonus, plus up to a $600 savings match when you open a Foyer+ account.
Offers by Foyer; terms for both apply. Details on landing page.
Facts & features
Interior
Bedrooms & bathrooms
- Bedrooms: 4
- Bathrooms: 3
- Full bathrooms: 2
- 1/2 bathrooms: 1
Cooling
- Central Air
Appliances
- Included: Dishwasher, Disposal, Microwave, Range Oven, Refrigerator
Interior area
- Total interior livable area: 2,246 sqft
Property
Parking
- Parking features: Attached
- Has attached garage: Yes
- Details: Contact manager
Features
- Exterior features: , Electricity not included in rent, Gas not included in rent, Sewage not included in rent, Water not included in rent
Construction
Type & style
- Home type: SingleFamily
- Property subtype: Single Family Residence
Condition
- Year built: 2024
Community & HOA
Location
- Region: Bentonville
Financial & listing details
- Lease term: 1 Year
Price history
| Date | Event | Price |
|---|---|---|
| 10/1/2025 | Listed for rent | $2,920$1/sqft |
Source: Zillow Rentals | ||
| 9/24/2024 | Listing removed | $2,920$1/sqft |
Source: Zillow Rentals | ||
| 8/21/2024 | Listed for rent | $2,920$1/sqft |
Source: Zillow Rentals | ||
| 8/16/2024 | Sold | $450,900$201/sqft |
Source: | ||
| 4/5/2024 | Listed for sale | $450,900$201/sqft |
Source: | ||

