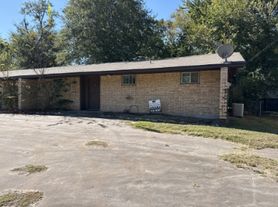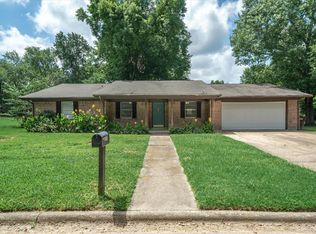3 Bedroom, 2 Bath home. Recent renovations completed. 2 car carport. Fenced backyard. More pictures to come.
House for rent
$1,800/mo
1361 Shady Ln, Canton, TX 75103
3beds
1,262sqft
Price may not include required fees and charges.
Single family residence
Available now
-- Pets
-- A/C
-- Laundry
-- Parking
-- Heating
What's special
Fenced backyard
- 7 days |
- -- |
- -- |
Travel times
Looking to buy when your lease ends?
Consider a first-time homebuyer savings account designed to grow your down payment with up to a 6% match & a competitive APY.
Facts & features
Interior
Bedrooms & bathrooms
- Bedrooms: 3
- Bathrooms: 2
- Full bathrooms: 2
Interior area
- Total interior livable area: 1,262 sqft
Property
Parking
- Details: Contact manager
Details
- Parcel number: 0142760000000120000
Construction
Type & style
- Home type: SingleFamily
- Property subtype: Single Family Residence
Community & HOA
Location
- Region: Canton
Financial & listing details
- Lease term: Contact For Details
Price history
| Date | Event | Price |
|---|---|---|
| 11/3/2025 | Listed for rent | $1,800$1/sqft |
Source: Zillow Rentals | ||
| 10/17/2025 | Sold | -- |
Source: NTREIS #20951048 | ||
| 9/28/2025 | Pending sale | $140,000$111/sqft |
Source: NTREIS #20951048 | ||
| 9/17/2025 | Contingent | $140,000$111/sqft |
Source: NTREIS #20951048 | ||
| 7/18/2025 | Price change | $140,000-6.7%$111/sqft |
Source: NTREIS #20951048 | ||

