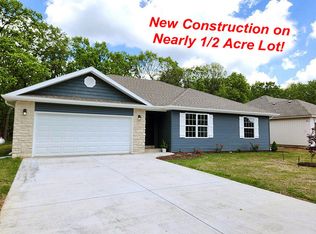Closed
Price Unknown
1361 Wallis Avenue, Marshfield, MO 65706
3beds
1,650sqft
Single Family Residence
Built in 2024
0.5 Acres Lot
$309,900 Zestimate®
$--/sqft
$1,989 Estimated rent
Home value
$309,900
$294,000 - $325,000
$1,989/mo
Zestimate® history
Loading...
Owner options
Explore your selling options
What's special
This New home on oversized wooded lot in much sought after neighborhood in Marshfield. The level lot backs up to a large stand of oak trees for privacy. This new build has all the upscale amenities of a more expensive home. The exterior is brick and rock and also boast vertical siding with a large patio out back that overlooks the wooded lot. The large living area with 10 ft ceilings has extra-large windows and plenty of room for entertaining. Kitchen is open to living area and has stainless appliances, granite countertops with matching granite on the island. This is a kitchen your friends will want to gather in. The large master has oversized window that also overlooks the woods, ensuite bathroom has double closets and double sinks.
Zillow last checked: 8 hours ago
Listing updated: March 24, 2025 at 07:28am
Listed by:
Janie Sartin 417-859-4900,
First Realty
Bought with:
Judith A Gault, 1999057186
Gault & Co. Realty, LLC
Source: SOMOMLS,MLS#: 60282650
Facts & features
Interior
Bedrooms & bathrooms
- Bedrooms: 3
- Bathrooms: 2
- Full bathrooms: 2
Heating
- Forced Air, Heat Pump, Electric
Cooling
- Ceiling Fan(s)
Appliances
- Included: Dishwasher, Free-Standing Electric Oven, Microwave, Electric Water Heater, Disposal
- Laundry: Main Level
Features
- Walk-In Closet(s), Granite Counters, High Ceilings
- Flooring: Carpet, Engineered Hardwood
- Has basement: No
- Has fireplace: No
Interior area
- Total structure area: 1,650
- Total interior livable area: 1,650 sqft
- Finished area above ground: 1,650
- Finished area below ground: 0
Property
Parking
- Total spaces: 2
- Parking features: Garage Door Opener, Garage Faces Front
- Attached garage spaces: 2
Features
- Levels: One
- Stories: 1
- Patio & porch: Patio, Front Porch
Lot
- Size: 0.50 Acres
Details
- Parcel number: N/A
Construction
Type & style
- Home type: SingleFamily
- Architectural style: Ranch
- Property subtype: Single Family Residence
Materials
- Cultured Stone, Vinyl Siding
- Foundation: Brick/Mortar, Poured Concrete, Crawl Space
- Roof: Composition
Condition
- New construction: Yes
- Year built: 2024
Utilities & green energy
- Sewer: Public Sewer
- Water: Public
Community & neighborhood
Security
- Security features: Smoke Detector(s)
Location
- Region: Marshfield
- Subdivision: Webster-Not in List
Other
Other facts
- Listing terms: Cash,USDA/RD,FHA,Conventional
- Road surface type: Asphalt
Price history
| Date | Event | Price |
|---|---|---|
| 3/21/2025 | Sold | -- |
Source: | ||
| 1/14/2025 | Pending sale | $309,900$188/sqft |
Source: | ||
| 11/25/2024 | Listed for sale | $309,900$188/sqft |
Source: | ||
Public tax history
Tax history is unavailable.
Neighborhood: 65706
Nearby schools
GreatSchools rating
- 8/10Shook Elementary SchoolGrades: 4-5Distance: 1.3 mi
- 7/10Marshfield Jr. High SchoolGrades: 6-8Distance: 1.9 mi
- 5/10Marshfield High SchoolGrades: 9-12Distance: 1.5 mi
Schools provided by the listing agent
- Elementary: Marshfield
- Middle: Marshfield
- High: Marshfield
Source: SOMOMLS. This data may not be complete. We recommend contacting the local school district to confirm school assignments for this home.
