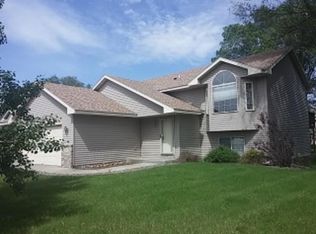Closed
$310,000
13610 Prairie Ct, Becker, MN 55308
4beds
2,069sqft
Single Family Residence
Built in 2000
0.33 Acres Lot
$308,100 Zestimate®
$150/sqft
$-- Estimated rent
Home value
$308,100
$277,000 - $342,000
Not available
Zestimate® history
Loading...
Owner options
Explore your selling options
What's special
Welcome to your next home! Not only does this home have appealing cosmetic updates, but it also has your big-ticket items replaced including a new roof (2024), new siding (2023), water heater (2023), and more that are mentioned in the photo comments. The 3-car garage had an upgrade in 2021 with insulation, sheetrock, built in large fan for air flow, and wired for an electric heater if desired. The large floor plan and open spaces will have you wowed as you walk in this home. Check out the multiple parks in the neighborhood, golf course, and shopping nearby. Becker is a quick 20 minutes to Saint Cloud, and less than 14 minutes to Monticello!
Zillow last checked: 8 hours ago
Listing updated: September 16, 2025 at 07:19am
Listed by:
Gretchen Locken 763-370-3197,
Edina Realty, Inc.
Bought with:
Susan J Schiro
NEXTHOME WEST METRO
Source: NorthstarMLS as distributed by MLS GRID,MLS#: 6750792
Facts & features
Interior
Bedrooms & bathrooms
- Bedrooms: 4
- Bathrooms: 2
- Full bathrooms: 1
- 3/4 bathrooms: 1
Bedroom 1
- Level: Upper
- Area: 182 Square Feet
- Dimensions: 14x13
Bedroom 2
- Level: Upper
- Area: 143 Square Feet
- Dimensions: 11x13
Bedroom 3
- Level: Lower
- Area: 132 Square Feet
- Dimensions: 12x11
Bedroom 4
- Level: Lower
- Area: 121 Square Feet
- Dimensions: 11x11
Deck
- Level: Upper
- Area: 184 Square Feet
- Dimensions: 23x8
Dining room
- Level: Upper
- Area: 176 Square Feet
- Dimensions: 16x11
Family room
- Level: Lower
- Area: 464 Square Feet
- Dimensions: 29x16
Foyer
- Level: Main
- Area: 100 Square Feet
- Dimensions: 10x10
Kitchen
- Level: Upper
- Area: 156 Square Feet
- Dimensions: 13x12
Living room
- Level: Upper
- Area: 225 Square Feet
- Dimensions: 15x15
Walk in closet
- Level: Upper
- Area: 25 Square Feet
- Dimensions: 5x5
Heating
- Forced Air
Cooling
- Central Air
Appliances
- Included: Dishwasher, Dryer, Microwave, Range, Refrigerator, Washer
Features
- Basement: Finished
- Number of fireplaces: 1
Interior area
- Total structure area: 2,069
- Total interior livable area: 2,069 sqft
- Finished area above ground: 1,051
- Finished area below ground: 974
Property
Parking
- Total spaces: 3
- Parking features: Attached, Asphalt, Garage, Garage Door Opener
- Attached garage spaces: 3
- Has uncovered spaces: Yes
- Details: Garage Dimensions (32x21)
Accessibility
- Accessibility features: None
Features
- Levels: Multi/Split
Lot
- Size: 0.33 Acres
- Dimensions: 145 x 120 x 100 x 115
Details
- Foundation area: 1018
- Parcel number: 60004330128
- Zoning description: Residential-Single Family
Construction
Type & style
- Home type: SingleFamily
- Property subtype: Single Family Residence
Materials
- Vinyl Siding
- Roof: Age 8 Years or Less
Condition
- Age of Property: 25
- New construction: No
- Year built: 2000
Utilities & green energy
- Gas: Natural Gas
- Sewer: City Sewer/Connected
- Water: City Water/Connected
Community & neighborhood
Location
- Region: Becker
- Subdivision: Pebble Creek West Third Add
HOA & financial
HOA
- Has HOA: No
Price history
| Date | Event | Price |
|---|---|---|
| 9/15/2025 | Sold | $310,000-1.6%$150/sqft |
Source: | ||
| 8/11/2025 | Pending sale | $315,000$152/sqft |
Source: | ||
| 7/29/2025 | Listing removed | $315,000$152/sqft |
Source: | ||
| 7/24/2025 | Price change | $315,000-3.1%$152/sqft |
Source: | ||
| 7/7/2025 | Listed for sale | $325,000-3%$157/sqft |
Source: | ||
Public tax history
Tax history is unavailable.
Neighborhood: 55308
Nearby schools
GreatSchools rating
- NABecker Primary SchoolGrades: PK-2Distance: 0.5 mi
- 7/10Becker Middle SchoolGrades: 6-8Distance: 0.3 mi
- 9/10Becker Senior High SchoolGrades: 9-12Distance: 0.4 mi

Get pre-qualified for a loan
At Zillow Home Loans, we can pre-qualify you in as little as 5 minutes with no impact to your credit score.An equal housing lender. NMLS #10287.
Sell for more on Zillow
Get a free Zillow Showcase℠ listing and you could sell for .
$308,100
2% more+ $6,162
With Zillow Showcase(estimated)
$314,262