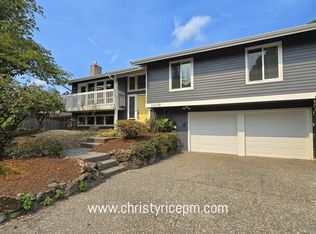Somerset, Bellevue WA 98006. Spacious 4 bedrooms, 3 bathrooms, 3,000 sqft single-family home available for rent.
Premium features: Recently updated with new luxury appliances and modern finishes.
Stunning views: Enjoy unobstructed views of Lake Washington, Space Needle, Seattle & Bellevue downtown, and even Mt. Olympia.
Prime location: Just a 5-minute walk to Somerset Elementary School (top-rated Bellevue School District).
Convenient transportation: Close to bus stop 246, with direct access to T&T Supermarket and Bellevue Downtown.
Easy commute: Only a 15-minute drive to Bellevue Downtown and quick access to major freeways.
Ideal for families seeking a quiet, prestigious neighborhood with excellent schools and convenient city access.
House for rent
Accepts Zillow applications
$5,800/mo
13610 Somerset Ln SE, Bellevue, WA 98006
4beds
3,000sqft
Price may not include required fees and charges.
Single family residence
Available now
Cats, small dogs OK
-- A/C
In unit laundry
Attached garage parking
-- Heating
What's special
- 1 day
- on Zillow |
- -- |
- -- |
Travel times
Facts & features
Interior
Bedrooms & bathrooms
- Bedrooms: 4
- Bathrooms: 3
- Full bathrooms: 3
Appliances
- Included: Dishwasher, Dryer, Freezer, Microwave, Oven, Refrigerator, Washer
- Laundry: In Unit
Features
- Flooring: Hardwood
- Furnished: Yes
Interior area
- Total interior livable area: 3,000 sqft
Property
Parking
- Parking features: Attached
- Has attached garage: Yes
- Details: Contact manager
Details
- Parcel number: 7855300010
Construction
Type & style
- Home type: SingleFamily
- Property subtype: Single Family Residence
Community & HOA
Location
- Region: Bellevue
Financial & listing details
- Lease term: 1 Year
Price history
| Date | Event | Price |
|---|---|---|
| 8/20/2025 | Listed for rent | $5,800+45.2%$2/sqft |
Source: Zillow Rentals | ||
| 6/12/2025 | Sold | $2,188,000+1.9%$729/sqft |
Source: | ||
| 5/21/2025 | Pending sale | $2,148,000$716/sqft |
Source: | ||
| 5/17/2025 | Listed for sale | $2,148,000+56.2%$716/sqft |
Source: | ||
| 10/26/2023 | Listing removed | -- |
Source: Zillow Rentals | ||
![[object Object]](https://photos.zillowstatic.com/fp/30f5ec84725d4ff965370baed14d9526-p_i.jpg)
