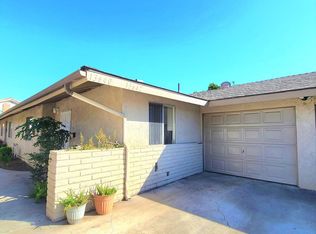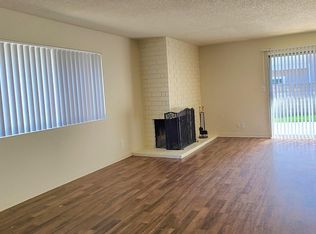Sold for $1,365,000 on 09/23/25
Listing Provided by:
Kevin Drumm DRE #01821235 714-814-5212,
Seven Gables Real Estate,
Sean Drumm DRE #01821234,
Seven Gables Real Estate
Bought with: T.N.G. Real Estate Consultants
$1,365,000
13611 Utt Dr, Tustin, CA 92780
4beds
1,797sqft
Single Family Residence
Built in 1962
7,220 Square Feet Lot
$1,380,300 Zestimate®
$760/sqft
$5,035 Estimated rent
Home value
$1,380,300
$1.27M - $1.49M
$5,035/mo
Zestimate® history
Loading...
Owner options
Explore your selling options
What's special
BRAND NEW MODERN DESIGN * SINGLE LEVEL HOME * FULLY REMODELED / TURNKEY * PRIVATE BACKYARD…Welcome to your dream home, a fully remodeled gem offering modern elegance and timeless comfort! This stunning residence has undergone a complete transformation, boasting top-tier upgrades completed in 2025. Step inside to discover a bright, open interior complemented by new exterior shutters and stylish exterior lighting. The heart of the home is the gourmet kitchen, featuring new GE stainless steel appliances, including a side-by-side fridge with water/ice dispenser, microwave, 5-burner electric range, and dishwasher. White Shaker cabinets, a soft brass apron sink, quartz countertops, and a sleek tile backsplash create a sophisticated space. The adjacent dining room dazzles with new sliders and a chic wood slat wall treatment. Relax in the inviting living room, showcasing new windows, a reimagined fireplace with fluted tile, black rock, and spheres, plus a dedicated TV outlet. Luxury laminate flooring and baseboards flow throughout, every room sparkles with new light fixtures, can lights, ceiling fans, outlets, and switches, all rewired for modern convenience. The primary bathroom is a spa-like retreat with an enlarged shower, bench seat, low-iron glass enclosure, porcelain tile, reeded wood vanity, quartz countertop, and brushed brass fixtures. The secondary bathroom impresses with a new tub/shower, low-iron glass door, fluted wood vanity with interior outlet, quartz countertop, matte black fixtures, and recessed brass medicine cabinets. Both bathrooms feature new lighting, exhaust fans, and designer ceiling-mount mirrors. Additional highlights include a whole-house repipe with PEX, a new A/C unit with all-new ducts, and a Carrier furnace in excellent condition. Enjoy new sliders in the primary bedroom, new windows in key areas, and a new front door with updated hardware and hinges throughout. The laundry room offers new upper White Shaker cabinets, and the garage features a new door opener with keypad. Outside, lush landscaping shines with reseeded, fertilized front and back yards, new mulch, and updated planter boxes. A new sprinkler control panel and repaired sprinklers ensure easy maintenance. This home blends modern upgrades with practical functionality. Move-in ready and meticulously crafted, this fully remodeled masterpiece is ready to welcome you home!
Zillow last checked: 8 hours ago
Listing updated: September 23, 2025 at 04:57pm
Listing Provided by:
Kevin Drumm DRE #01821235 714-814-5212,
Seven Gables Real Estate,
Sean Drumm DRE #01821234,
Seven Gables Real Estate
Bought with:
Maxwell Thurman, DRE #02038853
T.N.G. Real Estate Consultants
Source: CRMLS,MLS#: PW25177306 Originating MLS: California Regional MLS
Originating MLS: California Regional MLS
Facts & features
Interior
Bedrooms & bathrooms
- Bedrooms: 4
- Bathrooms: 2
- Full bathrooms: 2
- Main level bathrooms: 2
- Main level bedrooms: 3
Primary bedroom
- Features: Main Level Primary
Bedroom
- Features: All Bedrooms Down
Bedroom
- Features: Bedroom on Main Level
Heating
- Forced Air
Cooling
- Central Air
Appliances
- Laundry: Inside
Features
- All Bedrooms Down, Bedroom on Main Level, Main Level Primary
- Has fireplace: Yes
- Fireplace features: Living Room
- Common walls with other units/homes: No Common Walls
Interior area
- Total interior livable area: 1,797 sqft
Property
Parking
- Total spaces: 6
- Parking features: Garage - Attached
- Attached garage spaces: 2
- Uncovered spaces: 4
Features
- Levels: One
- Stories: 1
- Entry location: 1
- Pool features: None
- Spa features: None
- Has view: Yes
- View description: None
Lot
- Size: 7,220 sqft
- Features: Lawn, Landscaped
Details
- Parcel number: 50009212
- Special conditions: Standard
Construction
Type & style
- Home type: SingleFamily
- Architectural style: Ranch
- Property subtype: Single Family Residence
Condition
- New construction: No
- Year built: 1962
Utilities & green energy
- Sewer: Public Sewer
- Water: Public
Community & neighborhood
Community
- Community features: Sidewalks
Location
- Region: Tustin
- Subdivision: Other
Other
Other facts
- Listing terms: Cash,Cash to New Loan
Price history
| Date | Event | Price |
|---|---|---|
| 9/23/2025 | Sold | $1,365,000-2.4%$760/sqft |
Source: | ||
| 9/12/2025 | Pending sale | $1,399,000-2.7%$779/sqft |
Source: | ||
| 8/7/2025 | Listing removed | $1,438,000-0.8%$800/sqft |
Source: | ||
| 6/30/2025 | Listed for sale | $1,449,000+26%$806/sqft |
Source: | ||
| 4/7/2025 | Sold | $1,150,000$640/sqft |
Source: Public Record | ||
Public tax history
| Year | Property taxes | Tax assessment |
|---|---|---|
| 2025 | -- | $91,461 +2% |
| 2024 | $1,406 +3.5% | $89,668 +2% |
| 2023 | $1,359 +2.7% | $87,910 +2% |
Find assessor info on the county website
Neighborhood: 92780
Nearby schools
GreatSchools rating
- 7/10Barbara Benson Elementary SchoolGrades: K-5Distance: 0.9 mi
- 7/10C. E. Utt Middle SchoolGrades: 6-8Distance: 0.6 mi
- 7/10Tustin High SchoolGrades: 9-12Distance: 0.4 mi
Get a cash offer in 3 minutes
Find out how much your home could sell for in as little as 3 minutes with a no-obligation cash offer.
Estimated market value
$1,380,300
Get a cash offer in 3 minutes
Find out how much your home could sell for in as little as 3 minutes with a no-obligation cash offer.
Estimated market value
$1,380,300

