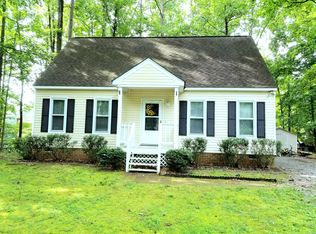Sold for $287,000 on 02/13/23
$287,000
13611 Velvet Antler Trl, Midlothian, VA 23112
3beds
1,536sqft
Single Family Residence
Built in 1987
0.25 Acres Lot
$340,400 Zestimate®
$187/sqft
$2,259 Estimated rent
Home value
$340,400
$323,000 - $357,000
$2,259/mo
Zestimate® history
Loading...
Owner options
Explore your selling options
What's special
Move-in ready! Must see gorgeous 3 bedroom, 2 full bath on a quiet cul-de-sac! Exterior boasts a large country porch and huge back yard with full privacy fence. Enter a large family room with hardwood floors, vaulted ceilings, a gas fireplace and skylights. Updated kitchen with quartz countertops and EZ close drawers and cabinets. First level features 2 bedrooms with hardwood flooring, large closets and full bath. Second level features primary bedroom with hardwood flooring, dual closets and private full bath. Second level also has a large, open loft with hardwood flooring! Conveniently located minutes from shopping, restaurants and interstates!
Zillow last checked: 8 hours ago
Listing updated: March 13, 2025 at 12:29pm
Listed by:
Heidi Parker 804-306-5199,
Virginia Capital Realty,
Susanne Gibson 804-300-7383,
Virginia Capital Realty
Bought with:
Raven Sickal, 0225240544
BHHS PenFed Realty
Source: CVRMLS,MLS#: 2300634 Originating MLS: Central Virginia Regional MLS
Originating MLS: Central Virginia Regional MLS
Facts & features
Interior
Bedrooms & bathrooms
- Bedrooms: 3
- Bathrooms: 2
- Full bathrooms: 2
Primary bedroom
- Description: Hardwood Flooring, Private Bath, His & Her Closets
- Level: Second
- Dimensions: 0 x 0
Bedroom 2
- Description: Hardwood Floor, Large Closet
- Level: First
- Dimensions: 0 x 0
Bedroom 3
- Description: Hardwood Floor, Large Closet
- Level: First
- Dimensions: 0 x 0
Additional room
- Description: Loft - Hardwood Floor, Bright and Open
- Level: Second
- Dimensions: 0 x 0
Family room
- Description: Hardwood, Vaulted Ceiling, Fireplace, Skylights
- Level: First
- Dimensions: 0 x 0
Other
- Description: Tub & Shower
- Level: First
Other
- Description: Shower
- Level: Second
Kitchen
- Description: Eat-In Kitchen, Quartz Countertops, Pantry
- Level: First
- Dimensions: 0 x 0
Heating
- Electric, Heat Pump, Zoned
Cooling
- Central Air, Heat Pump
Appliances
- Included: Dishwasher, Electric Cooking, Disposal, Microwave, Refrigerator, Stove
- Laundry: Washer Hookup, Dryer Hookup
Features
- Bedroom on Main Level, Ceiling Fan(s), Eat-in Kitchen, Fireplace, Granite Counters, High Ceilings, Loft, Bath in Primary Bedroom, Pantry, Skylights, Cable TV
- Flooring: Tile, Vinyl, Wood
- Windows: Screens, Skylight(s), Thermal Windows
- Has basement: No
- Attic: Pull Down Stairs
- Number of fireplaces: 1
- Fireplace features: Gas
Interior area
- Total interior livable area: 1,536 sqft
- Finished area above ground: 1,536
Property
Parking
- Parking features: Driveway, Off Street, Unpaved
- Has uncovered spaces: Yes
Features
- Patio & porch: Front Porch, Porch
- Exterior features: Porch, Storage, Shed, Unpaved Driveway
- Pool features: None
- Fencing: Back Yard,Fenced,Privacy
Lot
- Size: 0.25 Acres
- Features: Cul-De-Sac
Details
- Parcel number: 729671752000000
- Zoning description: R12
Construction
Type & style
- Home type: SingleFamily
- Architectural style: Cape Cod
- Property subtype: Single Family Residence
Materials
- Cedar, Frame
- Roof: Composition,Tile
Condition
- Resale
- New construction: No
- Year built: 1987
Utilities & green energy
- Sewer: Public Sewer
- Water: Public
Community & neighborhood
Location
- Region: Midlothian
- Subdivision: Deer Run
Other
Other facts
- Ownership: Individuals
- Ownership type: Sole Proprietor
Price history
| Date | Event | Price |
|---|---|---|
| 2/13/2023 | Sold | $287,000+2.5%$187/sqft |
Source: | ||
| 1/14/2023 | Pending sale | $279,900$182/sqft |
Source: | ||
| 1/13/2023 | Listed for sale | $279,900+55.6%$182/sqft |
Source: | ||
| 7/31/2015 | Sold | $179,900$117/sqft |
Source: | ||
| 7/8/2015 | Pending sale | $179,900$117/sqft |
Source: ERA Woody Hogg & Assoc. #1517626 | ||
Public tax history
| Year | Property taxes | Tax assessment |
|---|---|---|
| 2025 | $2,584 +1.2% | $290,300 +2.3% |
| 2024 | $2,554 +5.9% | $283,800 +7.1% |
| 2023 | $2,412 +9.1% | $265,000 +10.3% |
Find assessor info on the county website
Neighborhood: 23112
Nearby schools
GreatSchools rating
- 8/10Alberta Smith Elementary SchoolGrades: PK-5Distance: 0.6 mi
- 4/10Bailey Bridge Middle SchoolGrades: 6-8Distance: 1.9 mi
- 4/10Manchester High SchoolGrades: 9-12Distance: 1.5 mi
Schools provided by the listing agent
- Elementary: Alberta Smith
- Middle: Bailey Bridge
- High: Manchester
Source: CVRMLS. This data may not be complete. We recommend contacting the local school district to confirm school assignments for this home.
Get a cash offer in 3 minutes
Find out how much your home could sell for in as little as 3 minutes with a no-obligation cash offer.
Estimated market value
$340,400
Get a cash offer in 3 minutes
Find out how much your home could sell for in as little as 3 minutes with a no-obligation cash offer.
Estimated market value
$340,400
