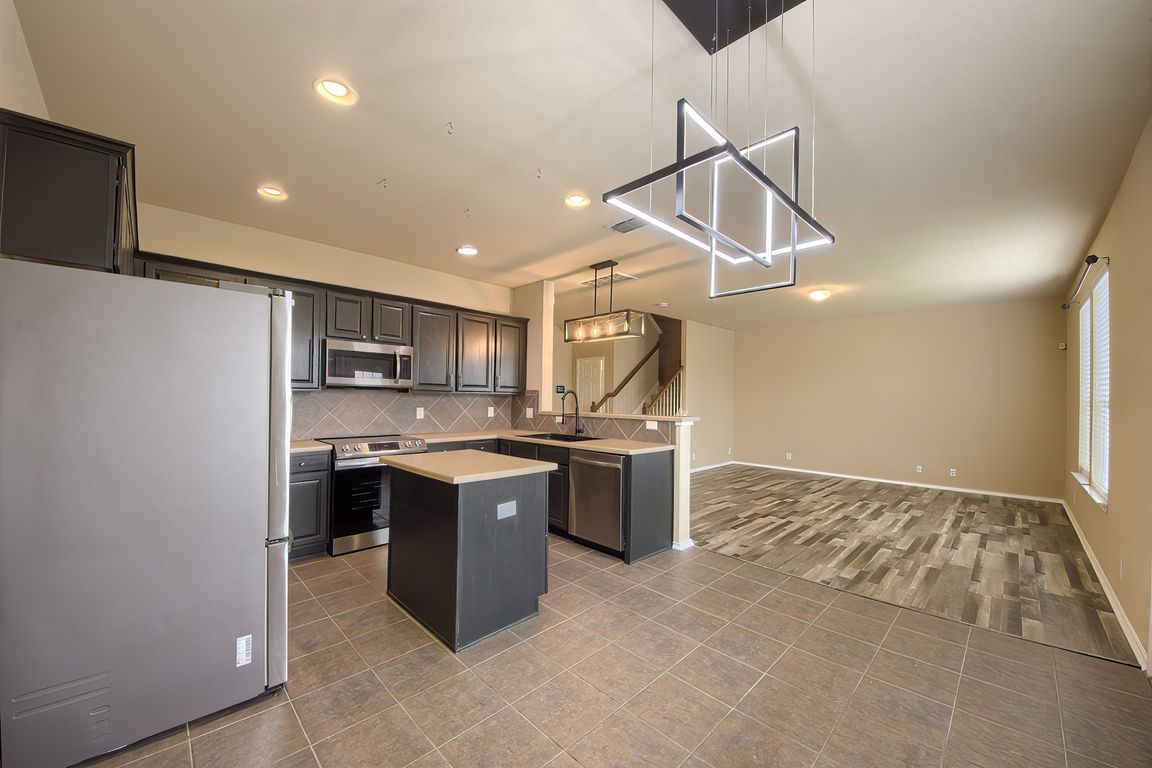
For salePrice cut: $10.9K (7/28)
$324,000
3beds
2,282sqft
13611 Welsford, Live Oak, TX 78233
3beds
2,282sqft
Single family residence
Built in 2007
7,927 sqft
2 Attached garage spaces
$142 price/sqft
$330 annually HOA fee
What's special
Two-car garageOpen-concept floor planLiving and dining areasLarge walk-in closetQuiet cul-de-sacOversized upstairs media roomIsland kitchen
Welcome to Bridlewood Park! This spacious two-story home offers 3 bedrooms, 2.5 bathrooms, and over 2,200 sq. ft. of comfortable living. The open-concept floor plan features an island kitchen that flows seamlessly into the living and dining areas-perfect for both entertaining and everyday life. Work from home in ...
- 119 days
- on Zillow |
- 345 |
- 21 |
Source: LERA MLS,MLS#: 1863338
Travel times
Kitchen
Living Room
Primary Bedroom
Zillow last checked: 7 hours ago
Listing updated: August 25, 2025 at 11:58am
Listed by:
Katie Griffin-Ross TREC #471181 (210) 685-8568,
RE/MAX Associates
Source: LERA MLS,MLS#: 1863338
Facts & features
Interior
Bedrooms & bathrooms
- Bedrooms: 3
- Bathrooms: 3
- Full bathrooms: 2
- 1/2 bathrooms: 1
Primary bedroom
- Features: Walk-In Closet(s), Ceiling Fan(s), Full Bath
- Area: 399
- Dimensions: 21 x 19
Bedroom 2
- Area: 140
- Dimensions: 14 x 10
Bedroom 3
- Area: 140
- Dimensions: 14 x 10
Primary bathroom
- Features: Tub/Shower Separate, Double Vanity, Soaking Tub
- Area: 45
- Dimensions: 9 x 5
Dining room
- Area: 91
- Dimensions: 13 x 7
Kitchen
- Area: 108
- Dimensions: 12 x 9
Living room
- Area: 238
- Dimensions: 17 x 14
Office
- Area: 110
- Dimensions: 11 x 10
Heating
- Central, 1 Unit, Electric
Cooling
- Ceiling Fan(s), Central Air
Appliances
- Included: Refrigerator, Electric Cooktop
- Laundry: Main Level, Laundry Room
Features
- One Living Area, Two Living Area, Eat-in Kitchen, Kitchen Island, Study/Library, Media Room, Utility Room Inside, All Bedrooms Upstairs, 1st Floor Lvl/No Steps, Open Floorplan, Walk-In Closet(s), Ceiling Fan(s)
- Flooring: Carpet, Laminate
- Windows: Window Coverings
- Has basement: No
- Attic: Pull Down Storage,Pull Down Stairs,Storage Only
- Has fireplace: No
- Fireplace features: Not Applicable
Interior area
- Total structure area: 2,282
- Total interior livable area: 2,282 sqft
Video & virtual tour
Property
Parking
- Total spaces: 2
- Parking features: Two Car Garage, Attached, Garage Door Opener, Pad Only (Off Street)
- Attached garage spaces: 2
Features
- Levels: Two
- Stories: 2
- Pool features: None
- Fencing: Privacy
Lot
- Size: 7,927.92 Square Feet
- Features: Cul-De-Sac, Curbs, Sidewalks
Details
- Parcel number: 050421060160
Construction
Type & style
- Home type: SingleFamily
- Architectural style: Traditional
- Property subtype: Single Family Residence
Materials
- Brick, Fiber Cement
- Foundation: Slab
- Roof: Composition
Condition
- Pre-Owned
- New construction: No
- Year built: 2007
Utilities & green energy
- Sewer: Sewer System
- Water: Water System
- Utilities for property: Cable Available
Community & HOA
Community
- Features: Other
- Subdivision: Bridlewood Park
HOA
- Has HOA: Yes
- HOA fee: $330 annually
- HOA name: BRIDLEWOOD PARK HOA
Location
- Region: Live Oak
Financial & listing details
- Price per square foot: $142/sqft
- Tax assessed value: $312,290
- Annual tax amount: $6,505
- Price range: $324K - $324K
- Date on market: 5/2/2025
- Listing terms: Conventional,FHA,VA Loan,Cash
- Road surface type: Paved