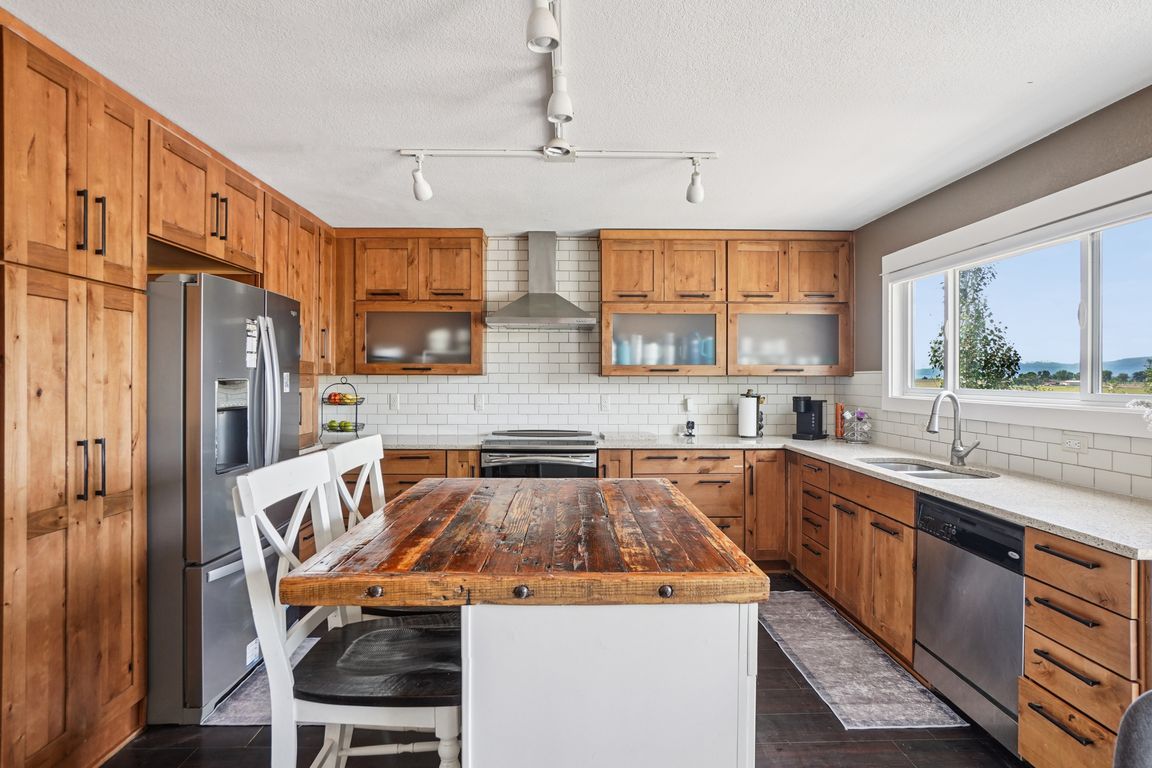
For sale
$694,000
5beds
3,604sqft
13611 Wrangler Way, Mead, CO 80542
5beds
3,604sqft
Single family residence
Built in 2006
7,150 sqft
3 Attached garage spaces
$193 price/sqft
$125 quarterly HOA fee
What's special
Discover this stunning 5-bedroom, 4-bathroom two-story home with a fully finished basement, offering 3,604 square feet of thoughtfully designed living space. Set on a beautifully landscaped 6,969 sq. ft. lot, the property delivers both comfort and character, with updates inside and out. Step into the open-concept main level, where the kitchen, ...
- 14 days |
- 1,271 |
- 42 |
Source: REcolorado,MLS#: 8139910
Travel times
Living Room
Kitchen
Primary Bedroom
Zillow last checked: 7 hours ago
Listing updated: September 25, 2025 at 12:16am
Listed by:
Jon-Simon Marquez 720-641-1959 jon@realtyathletica.com,
Realty Athletica LLC
Source: REcolorado,MLS#: 8139910
Facts & features
Interior
Bedrooms & bathrooms
- Bedrooms: 5
- Bathrooms: 4
- Full bathrooms: 2
- 3/4 bathrooms: 1
- 1/2 bathrooms: 1
- Main level bathrooms: 1
Bedroom
- Features: Primary Suite
- Level: Upper
Bedroom
- Level: Upper
Bedroom
- Level: Upper
Bedroom
- Level: Upper
Bedroom
- Level: Basement
Bathroom
- Features: Primary Suite
- Level: Upper
Bathroom
- Level: Upper
Bathroom
- Level: Main
Bathroom
- Level: Basement
Bonus room
- Level: Basement
Dining room
- Level: Main
Family room
- Level: Basement
Great room
- Level: Main
Kitchen
- Level: Main
Laundry
- Level: Upper
Living room
- Level: Main
Heating
- Forced Air, Natural Gas
Cooling
- None
Appliances
- Included: Cooktop, Dishwasher, Disposal, Dryer, Microwave, Oven, Refrigerator, Self Cleaning Oven, Washer
Features
- Built-in Features, Ceiling Fan(s), Corian Counters, Eat-in Kitchen, Five Piece Bath, Kitchen Island, Open Floorplan, Primary Suite
- Flooring: Carpet, Tile, Wood
- Windows: Double Pane Windows
- Basement: Finished
- Number of fireplaces: 1
- Fireplace features: Gas, Gas Log, Living Room
Interior area
- Total structure area: 3,604
- Total interior livable area: 3,604 sqft
- Finished area above ground: 2,492
- Finished area below ground: 1,112
Video & virtual tour
Property
Parking
- Total spaces: 3
- Parking features: Garage - Attached
- Attached garage spaces: 3
Features
- Levels: Two
- Stories: 2
- Entry location: Ground
- Patio & porch: Deck, Front Porch
- Exterior features: Rain Gutters
- Fencing: Full
- Has view: Yes
- View description: Mountain(s)
Lot
- Size: 7,150 Square Feet
- Features: Greenbelt, Landscaped, Level, Open Space, Sprinklers In Front
Details
- Parcel number: R3832705
- Special conditions: Standard
Construction
Type & style
- Home type: SingleFamily
- Architectural style: Traditional
- Property subtype: Single Family Residence
Materials
- Frame, Rock, Wood Siding
- Roof: Composition
Condition
- Updated/Remodeled
- Year built: 2006
Utilities & green energy
- Sewer: Public Sewer
- Water: Public
- Utilities for property: Cable Available, Electricity Connected, Internet Access (Wired), Natural Gas Available, Natural Gas Connected, Phone Available
Community & HOA
Community
- Security: Carbon Monoxide Detector(s), Smoke Detector(s)
- Subdivision: Liberty Ranch
HOA
- Has HOA: Yes
- HOA fee: $125 quarterly
- HOA name: Liberty Ranch
- HOA phone: 303-987-0835
Location
- Region: Mead
Financial & listing details
- Price per square foot: $193/sqft
- Tax assessed value: $642,982
- Annual tax amount: $7,645
- Date on market: 9/25/2025
- Listing terms: Cash,Conventional,FHA,VA Loan
- Exclusions: Seller's Personal Property
- Ownership: Individual
- Electric utility on property: Yes
- Road surface type: Paved