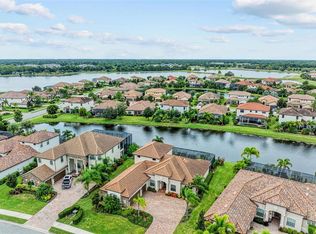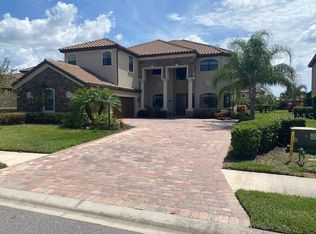Step into this Beautiful Bridgewater Cambridge Model and Instantly Feel at Home! With over $150K in Upgrades, this Fabulous Home shows like a Model, leaving you Nothing to do but Unpack! Three Bedrooms, Den/Office, 2 Baths plus Pool Half Bath, Gorgeous Gourmet Chef's Kitchen with Gas Cooktop, Wall Oven and Microwave and Granite counters and 42" Wood Cabinets. Everywhere you look is Custom Work from the Stunning Stone Wall in the Formal Dining with Crystal Drop Chandelier setting the Mood for Great Dining with Family and Friends to the Tray Ceiling and Entertainment Center in the Great Room. Your Private Oasis in the Spacious Master Bedroom/Bath includes a California Closet, Dual Sinks, Walk-in Shower and Soaker Tub. The Sparkling, Heated Saltwater Pool and Spa beckons you with an Abundance of Paver Deck Space for Relaxing in the Evening by the Firepit, or Step Over to the BBQ and have a Cocktail while you keep an eye on the Steaks and take in the Magnificent Sunsets over the Pond. From the $4K Patio Hurricane Screen to the Plantation Shutters throughout, there really are just too many Upgrades in this home to mention. Bridgewater is a maintenance free gated community that is located in the heart of Lakewood Ranch with quick access to I-75, the shops at UTC, SRQ Airport and close to world class beaches. Walking distance to the James L. Patten Community Park with kayak launch for fishing and walking nature trails! Click on the Virtual Tour #1 to take a 3D Walkthru of this Extraordinary Home.
This property is off market, which means it's not currently listed for sale or rent on Zillow. This may be different from what's available on other websites or public sources.

