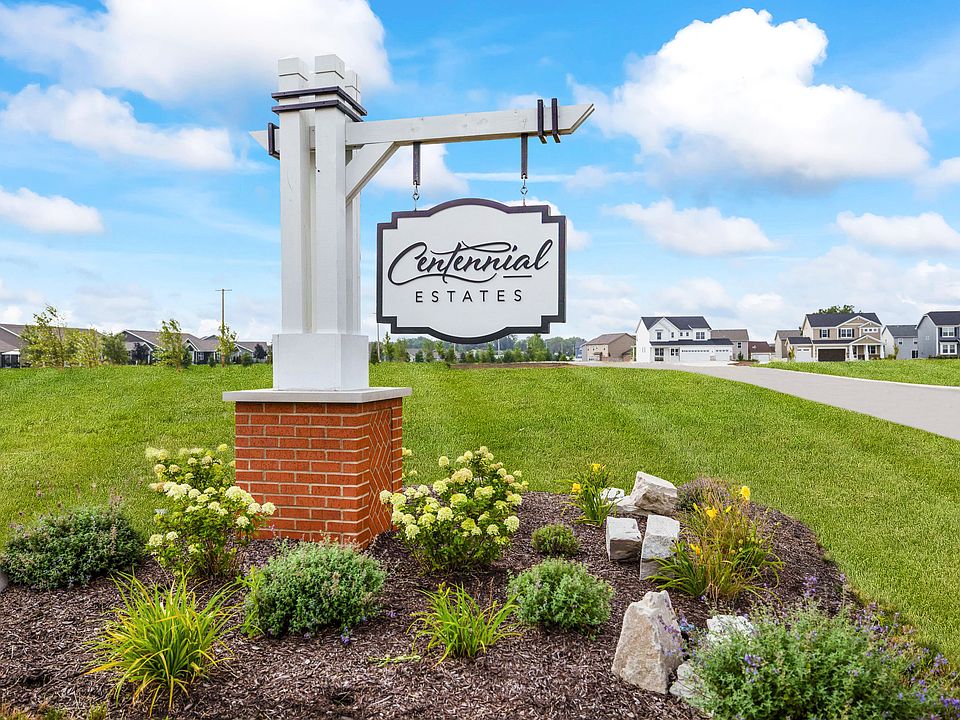Ready this winter! The Brighton offers the best in low maintenance living! Immediately upon entering the home there is an abundance of natural light in this open floor plan. The Great Room and Kitchen showcase open concept living with luxury vinyl plank flooring. The Kitchen features Alpine White cabinets, quartz countertops, a large island, and a full stainless steel appliance package. The Owner's Suite is complete with a private bath and separate walk-in closet. This home includes full yard sod, beautiful landscaping, and a patio to complete the exterior. The Brighton includes a 10-year structural warranty, 4-year workmanship warranty on the roof, Low E windows, and an Industry Best Customer Care Program. Visit Centennial Estates today and find your new place to call home!
Active
$295,058
13614 Freedom Way, Cedar Lake, IN 46303
3beds
1,532sqft
Townhouse
Built in 2025
0.31 Acres Lot
$294,800 Zestimate®
$193/sqft
$133/mo HOA
What's special
Alpine white cabinetsQuartz countertopsPrivate bathGreat roomAbundance of natural lightFull yard sodBeautiful landscaping
Call: (815) 472-8359
- 19 days |
- 300 |
- 12 |
Zillow last checked: 7 hours ago
Listing updated: September 15, 2025 at 12:16pm
Listed by:
Megan Mellis,
Realty Executives Premier
Michael Tezak,
Realty Executives Premier
Source: NIRA,MLS#: 827791
Travel times
Schedule tour
Select your preferred tour type — either in-person or real-time video tour — then discuss available options with the builder representative you're connected with.
Facts & features
Interior
Bedrooms & bathrooms
- Bedrooms: 3
- Bathrooms: 2
- Full bathrooms: 1
- 3/4 bathrooms: 1
Rooms
- Room types: Bedroom 2, Primary Bedroom, Kitchen, Great Room, Bedroom 3
Primary bedroom
- Area: 198
- Dimensions: 15.0 x 13.2
Bedroom 2
- Area: 125.24
- Dimensions: 10.1 x 12.4
Bedroom 3
- Area: 118.77
- Dimensions: 10.7 x 11.1
Breakfast room
- Area: 110.16
- Dimensions: 10.8 x 10.2
Great room
- Area: 117
- Dimensions: 13.0 x 9.0
Kitchen
- Area: 140.4
- Dimensions: 10.8 x 13.0
Heating
- Forced Air, Natural Gas
Appliances
- Included: Dishwasher, Stainless Steel Appliance(s), Microwave, Disposal
- Laundry: Gas Dryer Hookup, Main Level, Laundry Room
Features
- Kitchen Island, Open Floorplan, Walk-In Closet(s), Stone Counters, Recessed Lighting
- Windows: Insulated Windows
- Has basement: No
- Has fireplace: No
Interior area
- Total structure area: 1,532
- Total interior livable area: 1,532 sqft
- Finished area above ground: 1,532
Property
Parking
- Total spaces: 2
- Parking features: Concrete, Garage Faces Front, Garage Door Opener, Driveway
- Garage spaces: 2
- Has uncovered spaces: Yes
Features
- Levels: One
- Patio & porch: Patio
- Exterior features: Rain Gutters
- Has view: Yes
- View description: Neighborhood
Lot
- Size: 0.31 Acres
- Features: Back Yard, Landscaped
Details
- Parcel number: 451528254012000014
- Special conditions: None
Construction
Type & style
- Home type: Townhouse
- Property subtype: Townhouse
- Attached to another structure: Yes
Condition
- Under Construction
- New construction: Yes
- Year built: 2025
Details
- Builder name: Olthof Homes
Utilities & green energy
- Electric: 200+ Amp Service
- Sewer: Public Sewer
- Water: Public
- Utilities for property: Cable Available, Natural Gas Connected, Electricity Connected
Community & HOA
Community
- Subdivision: Centennial Estates
HOA
- Has HOA: Yes
- Amenities included: Maintenance Grounds, Snow Removal
- Services included: Maintenance Grounds, Snow Removal
- HOA fee: $133 monthly
- HOA name: Cathy Verde
- HOA phone: 219-464-3536
Location
- Region: Cedar Lake
Financial & listing details
- Price per square foot: $193/sqft
- Tax assessed value: $200
- Annual tax amount: $5
- Date on market: 9/15/2025
- Listing agreement: Exclusive Right To Sell
- Listing terms: Cash,VA Loan,FHA,Conventional
About the community
Located in Cedar Lake, Indiana, this new home community is situated in a charming lakeside town. Tucked away from the hustle and bustle, Centennial Estates will make you feel like you are worlds away. Close to Route 41 and US 231, you have the option of enjoying quaint lake life, with restaurants, shops and leisure, or easy commuting to IL for work or pleasure.
Low maintenance living paired villas makes Centennial Estates the perfect place for better living in your new Olthof Home.
Source: Olthof Homes

