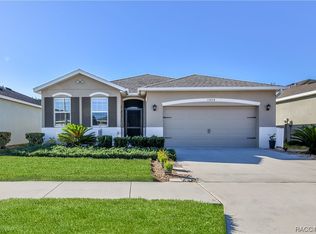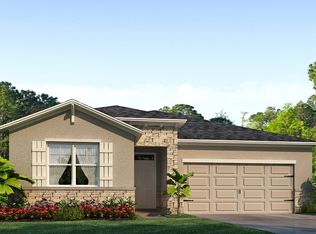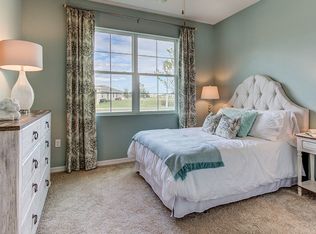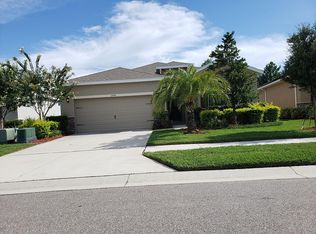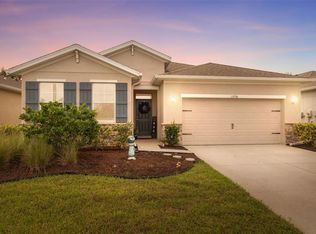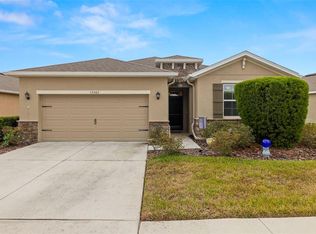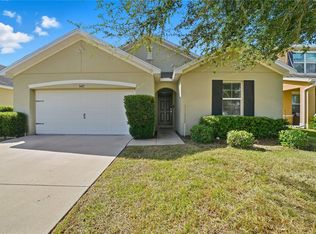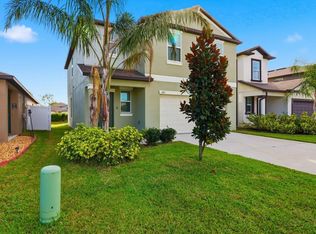One or more photo(s) has been virtually staged. Welcome home! This beautifully maintained 3-bedroom, 2-bathroom home in Spring Hill offers the comfort of new without the delays or dust. With fresh interior paint, brand new carpet, shiplap accent walls and timeless finishes, this home is truly move-in ready. From the moment you pull up, you’ll feel the pride of ownership. Step inside and you’ll find a bright, open floor plan that checks all the boxes: a spacious kitchen with granite countertops, stainless steel appliances, and rich cabinetry, flowing seamlessly into the living and dining spaces. The split-bedroom layout offers privacy and flexibility. Washer and dryer in utility room for your convenience. Located a short walk from the Villages of Avalon Clubhouse; a quick bike ride to the Suncoast Bike Trail; a quick trip to the Anderson Snow Park and and Splash Pad and just minutes from the Veterans Expressway, this home makes commuting to Tampa or enjoying easy access to amazing recreation areas a breeze — without sacrificing that quiet, suburban feel. And with no CDD fees, you're keeping more of your hard-earned money in your pocket.
For sale
Price cut: $11K (11/19)
$324,000
13614 Hunting Creek Pl, Spring Hill, FL 34609
3beds
1,641sqft
Est.:
Single Family Residence
Built in 2018
7,080 Square Feet Lot
$-- Zestimate®
$197/sqft
$171/mo HOA
What's special
Split-bedroom layoutGranite countertopsFresh interior paintBrand new carpetRich cabinetrySpacious kitchenShiplap accent walls
- 147 days |
- 202 |
- 7 |
Zillow last checked: 8 hours ago
Listing updated: November 19, 2025 at 03:38pm
Listing Provided by:
Jennifer Rose 720-838-4513,
REAL BROKER, LLC 855-450-0442
Source: Stellar MLS,MLS#: TB8401980 Originating MLS: Orlando Regional
Originating MLS: Orlando Regional

Tour with a local agent
Facts & features
Interior
Bedrooms & bathrooms
- Bedrooms: 3
- Bathrooms: 2
- Full bathrooms: 2
Primary bedroom
- Features: Walk-In Closet(s)
- Level: First
- Area: 182 Square Feet
- Dimensions: 14x13
Bedroom 2
- Features: Walk-In Closet(s)
- Level: First
- Area: 120 Square Feet
- Dimensions: 10x12
Bedroom 3
- Features: Walk-In Closet(s)
- Level: First
- Area: 104.5 Square Feet
- Dimensions: 11x9.5
Primary bathroom
- Level: First
Dining room
- Level: First
- Area: 100 Square Feet
- Dimensions: 10x10
Kitchen
- Features: Kitchen Island, Pantry
- Level: First
- Area: 120 Square Feet
- Dimensions: 10x12
Laundry
- Level: First
Living room
- Level: First
- Area: 176 Square Feet
- Dimensions: 16x11
Heating
- Central
Cooling
- Central Air
Appliances
- Included: Dishwasher, Disposal, Dryer, Range, Refrigerator, Washer
- Laundry: Inside, Laundry Room
Features
- Ceiling Fan(s), Primary Bedroom Main Floor, Stone Counters, Thermostat, Walk-In Closet(s)
- Flooring: Carpet, Ceramic Tile
- Has fireplace: No
Interior area
- Total structure area: 2,281
- Total interior livable area: 1,641 sqft
Video & virtual tour
Property
Parking
- Total spaces: 2
- Parking features: Garage - Attached
- Attached garage spaces: 2
Features
- Levels: One
- Stories: 1
- Patio & porch: Covered, Rear Porch
- Exterior features: Irrigation System
- Fencing: Vinyl
Lot
- Size: 7,080 Square Feet
Details
- Parcel number: R3422318375301400080
- Zoning: CWES
- Special conditions: None
Construction
Type & style
- Home type: SingleFamily
- Property subtype: Single Family Residence
Materials
- Block, Stucco
- Foundation: Slab
- Roof: Shingle
Condition
- New construction: No
- Year built: 2018
Utilities & green energy
- Sewer: Public Sewer
- Water: Public
- Utilities for property: Sewer Connected, Water Connected
Community & HOA
Community
- Security: Gated Community
- Subdivision: VILLAGES OF AVALON PH 3A
HOA
- Has HOA: Yes
- Amenities included: Clubhouse, Pool
- HOA fee: $171 monthly
- HOA name: James Amrhein
- HOA phone: 813-697-2998
- Second HOA name: HOA of Avalon Village
- Pet fee: $0 monthly
Location
- Region: Spring Hill
Financial & listing details
- Price per square foot: $197/sqft
- Tax assessed value: $270,593
- Annual tax amount: $666
- Date on market: 7/17/2025
- Cumulative days on market: 143 days
- Listing terms: Cash,Conventional,FHA,VA Loan
- Ownership: Fee Simple
- Total actual rent: 0
- Road surface type: Paved
Estimated market value
Not available
Estimated sales range
Not available
Not available
Price history
Price history
| Date | Event | Price |
|---|---|---|
| 11/19/2025 | Price change | $324,000-3.3%$197/sqft |
Source: | ||
| 8/13/2025 | Price change | $335,000-1.5%$204/sqft |
Source: | ||
| 7/17/2025 | Listed for sale | $340,000+67.4%$207/sqft |
Source: | ||
| 3/28/2018 | Sold | $203,100-4.9%$124/sqft |
Source: | ||
| 2/3/2018 | Price change | $213,535+0.5%$130/sqft |
Source: D.R. Horton - West Florida Report a problem | ||
Public tax history
Public tax history
| Year | Property taxes | Tax assessment |
|---|---|---|
| 2024 | $666 +9.1% | $179,879 +3% |
| 2023 | $611 +14.5% | $174,640 +3% |
| 2022 | $533 -79.3% | $169,553 +3% |
Find assessor info on the county website
BuyAbility℠ payment
Est. payment
$2,236/mo
Principal & interest
$1544
Property taxes
$408
Other costs
$284
Climate risks
Neighborhood: 34609
Nearby schools
GreatSchools rating
- 6/10Suncoast Elementary SchoolGrades: PK-5Distance: 2.6 mi
- 5/10Powell Middle SchoolGrades: 6-8Distance: 3.7 mi
- 5/10Nature Coast Technical High SchoolGrades: PK,9-12Distance: 4 mi
Schools provided by the listing agent
- Elementary: Suncoast Elementary
- Middle: Powell Middle
- High: Natures Coast Technical High School
Source: Stellar MLS. This data may not be complete. We recommend contacting the local school district to confirm school assignments for this home.
- Loading
- Loading
