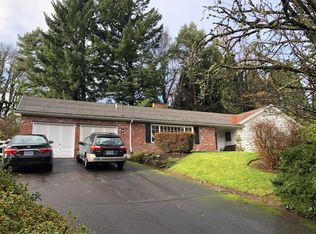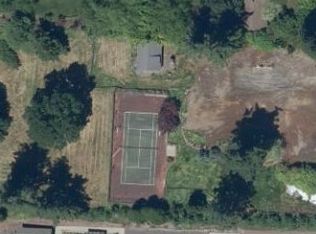Beautiful White House Collection Lake Oswego Traditional Home sitting on .3 Acres. Thoughtfully designed kitchen featuring Sub Zero & Wolf SS Appliances. Great Room with fireplace and box beam ceiling and views of the private backyard. Covered patio with fireplace and prewired for outdoor entertainment. Ensuite Master retreat features dual vanities, luxurious shower plus soaking tub. 3 additional bedrooms upstairs (2 ensuite) plus a huge bonus room. Subject to 3rd Party Approval No Waiting.
This property is off market, which means it's not currently listed for sale or rent on Zillow. This may be different from what's available on other websites or public sources.

