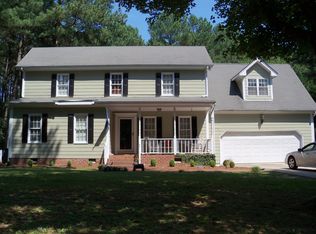Looking for that elusive N Raleigh home w/ a 3-car garage, no HOA fees and a large lot? Found it! One-level living w/ huge walk-up attic; detached garage with workshop area and partially finished man cave above. Inviting front porch for morning coffee and bird watching. Kitchen updated, many new plumbing & lighting fixtures in baths. Smooth ceilings! Step out the master to deck overlooking fenced yard. Separate fenced area for dog or kid play area with fire pit. Large family room has wood stove fireplace.
This property is off market, which means it's not currently listed for sale or rent on Zillow. This may be different from what's available on other websites or public sources.
