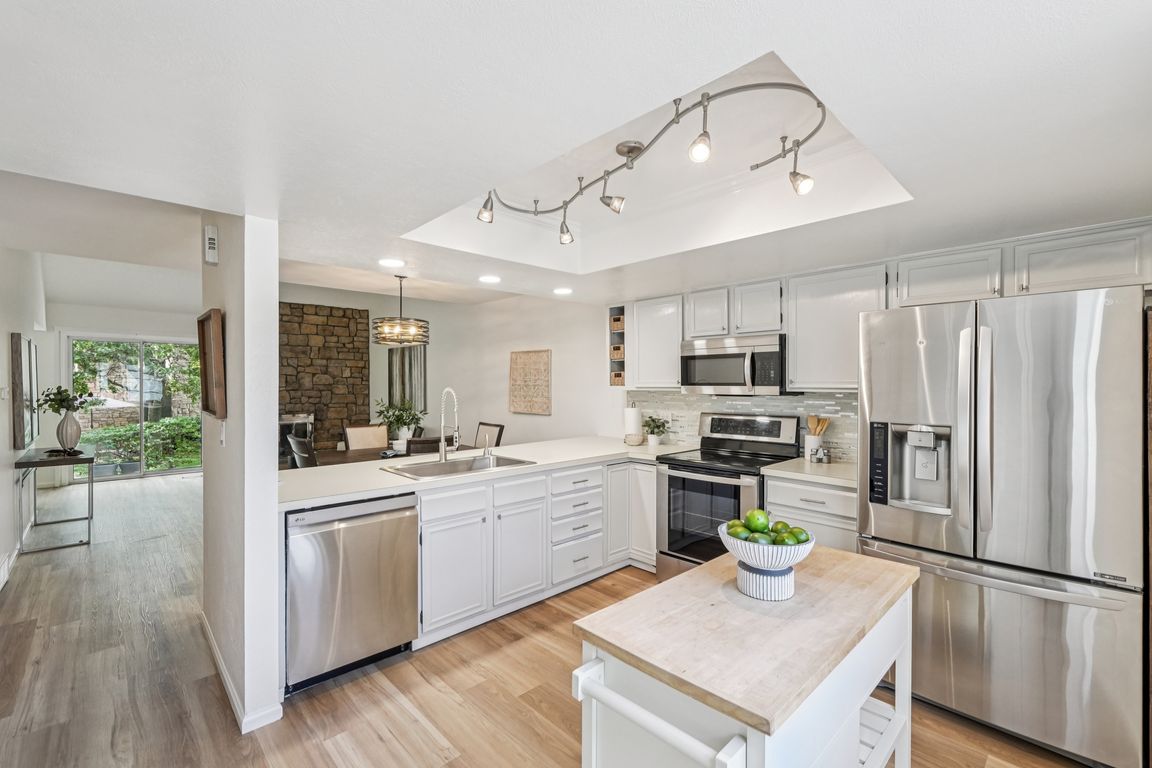
Accepting backupsPrice cut: $12.5K (10/24)
$365,000
3beds
2,384sqft
13616 E Evans Avenue, Aurora, CO 80014
3beds
2,384sqft
Townhouse
Built in 1980
1 Attached garage space
$153 price/sqft
$527 monthly HOA fee
What's special
Oversized attached garageFamily roomGenerously-sized guest bedroomVaulted ceilingsFresh new interior paintNew lighting fixturesPatio with views
HAVE YOU BEEN WAITING FOR AN INCREDIBLE DEAL? YOUR TIME HAS COME TO MAKE A MOVE INTO YOUR NEW HOME IN THE DESIRABLE COMMUNITY OF CHIMNEY HILL AT HEATHER RIDGE! SELLER SAYS SELL! AND HAS REDUCED PRICE OVER $30K FROM ORIGINAL LIST PRICE! This gorgeous 3 bed/2 bath townhome ...
- 112 days |
- 596 |
- 36 |
Source: REcolorado,MLS#: 7827752
Travel times
Family Room
Kitchen
Primary Bedroom
Zillow last checked: 8 hours ago
Listing updated: November 14, 2025 at 11:31am
Listed by:
Kim Norton 303-898-7412 KimNorton@Kentwood.com,
Kentwood Real Estate Cherry Creek
Source: REcolorado,MLS#: 7827752
Facts & features
Interior
Bedrooms & bathrooms
- Bedrooms: 3
- Bathrooms: 2
- Full bathrooms: 2
- Main level bathrooms: 1
- Main level bedrooms: 1
Bedroom
- Description: 3rd Bedroom On The Main Floor Is Non-Conforming As It Would Need A Door Installed. There Are 2 Closets And A Full Bathroom Attached.
- Features: Primary Suite
- Level: Main
Bedroom
- Description: Generously Sized Guest Bedroom
- Level: Upper
Bedroom
- Description: Inviting Double Door Entry, Large Walk In Closet
- Level: Upper
Bathroom
- Features: En Suite Bathroom
- Level: Main
Bathroom
- Description: Recently Remodeled To Include A New Double Sink Vanity, Mirror, Lighting.
- Level: Upper
Family room
- Description: Already Complete With 2 Closets And A Full Bath, This Flexible Room Easily Converts To A Large 2nd Primary Bedroom Suite On The Main Floor!
- Level: Main
Family room
- Description: This Flexible Space Provides Options As A Family Room, Home Office Or Additional Guest Bedroom
- Level: Basement
Family room
- Level: Basement
Kitchen
- Description: Stainless Steel Appliances, Abundant Cabinetry With Moveable Island, Single Bowl Sink And New Faucet, Large Sunny Bay Window
- Level: Main
Laundry
- Description: Complete With Washer And Dryer, This Space Is Also Plumbed For The Possible Addition Of A 3rd Bathroom
- Level: Basement
Laundry
- Level: Basement
Living room
- Description: Open And Airy With Vaulted Ceilings And Wood-Burning Fireplace
- Level: Main
Heating
- Forced Air
Cooling
- Central Air
Appliances
- Included: Dishwasher, Disposal, Dryer, Microwave, Range, Refrigerator, Washer
- Laundry: In Unit
Features
- Built-in Features, Ceiling Fan(s), Eat-in Kitchen, Entrance Foyer, High Ceilings, Open Floorplan, Primary Suite, Vaulted Ceiling(s), Walk-In Closet(s), Wet Bar
- Flooring: Carpet, Tile, Vinyl
- Windows: Double Pane Windows, Window Coverings
- Basement: Bath/Stubbed,Finished,Partial
- Number of fireplaces: 1
- Fireplace features: Living Room, Wood Burning
- Common walls with other units/homes: End Unit,No One Above,No One Below
Interior area
- Total structure area: 2,384
- Total interior livable area: 2,384 sqft
- Finished area above ground: 1,512
- Finished area below ground: 518
Video & virtual tour
Property
Parking
- Total spaces: 2
- Parking features: Concrete, Insulated Garage, Oversized, Tandem
- Attached garage spaces: 1
- Details: Off Street Spaces: 1
Features
- Levels: Two
- Stories: 2
- Entry location: Ground
- Patio & porch: Patio
- Has view: Yes
- View description: Golf Course
Lot
- Features: Greenbelt, Near Public Transit
Details
- Parcel number: 031223873
- Special conditions: Standard
Construction
Type & style
- Home type: Townhouse
- Architectural style: Contemporary
- Property subtype: Townhouse
- Attached to another structure: Yes
Materials
- Frame, Wood Siding
- Roof: Composition
Condition
- Updated/Remodeled
- Year built: 1980
Utilities & green energy
- Electric: 110V, 220 Volts
- Sewer: Public Sewer
- Water: Public
- Utilities for property: Cable Available, Electricity Connected, Natural Gas Connected, Phone Available
Green energy
- Energy efficient items: Appliances
Community & HOA
Community
- Security: Carbon Monoxide Detector(s), Smoke Detector(s)
- Subdivision: Heather Ridge South
HOA
- Has HOA: Yes
- Amenities included: Pool
- Services included: Insurance, Irrigation, Maintenance Grounds, Maintenance Structure, Recycling, Sewer, Snow Removal, Trash
- HOA fee: $527 monthly
- HOA name: Advanced HOA Management Inc.
- HOA phone: 303-482-2213
Location
- Region: Aurora
Financial & listing details
- Price per square foot: $153/sqft
- Tax assessed value: $398,700
- Annual tax amount: $2,451
- Date on market: 7/31/2025
- Listing terms: Cash,Conventional
- Exclusions: Seller's Personal Property/Staging Items
- Ownership: Individual
- Electric utility on property: Yes
- Road surface type: Paved