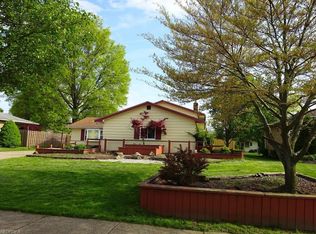Sold for $267,000
$267,000
13617 Sheldon Rd, Middleburg Heights, OH 44130
3beds
2,418sqft
Single Family Residence
Built in 1966
10,454.4 Square Feet Lot
$308,000 Zestimate®
$110/sqft
$2,533 Estimated rent
Home value
$308,000
$290,000 - $326,000
$2,533/mo
Zestimate® history
Loading...
Owner options
Explore your selling options
What's special
Charming 3 bedroom 2 bath ranch with lots of updates in a highly sought after area. Modern kitchen that flows out to the living room and dining area. Large bedrooms, lots of storage and fully Updated first floor bathroom with premium tile, built in seating, stainless steel shower grip for safety & ease of accessibility with glass sliding shower door. The home features Full basement with a rec space, additional living area along with a second functioning kitchen, full bath and built in storage. Two car attached garage with a drain and power garage door opener. Replaced windows throughout. Off the back of the house is a back porch area with an overhang overlooking the nice sized backyard and patio. This is a must see!
Zillow last checked: 8 hours ago
Listing updated: July 01, 2024 at 11:46am
Listing Provided by:
Thomas Kelly tomkelly@kw.com216-356-1427,
Keller Williams Citywide
Bought with:
Harry F Reagan, 2001015132
Russell Real Estate Services
Source: MLS Now,MLS#: 5040977 Originating MLS: Akron Cleveland Association of REALTORS
Originating MLS: Akron Cleveland Association of REALTORS
Facts & features
Interior
Bedrooms & bathrooms
- Bedrooms: 3
- Bathrooms: 2
- Full bathrooms: 2
- Main level bathrooms: 1
- Main level bedrooms: 3
Primary bedroom
- Features: Window Treatments
- Level: First
- Dimensions: 15.00 x 10.00
Bedroom
- Features: Window Treatments
- Level: First
- Dimensions: 11.00 x 11.00
Bedroom
- Features: Window Treatments
- Level: First
- Dimensions: 11.00 x 10.00
Dining room
- Features: Window Treatments
- Level: First
- Dimensions: 12.00 x 10.00
Kitchen
- Features: Window Treatments
- Level: First
- Dimensions: 12.00 x 12.00
Living room
- Level: First
- Dimensions: 16.00 x 13.00
Recreation
- Level: Basement
Heating
- Forced Air, Gas
Cooling
- Central Air
Appliances
- Included: Dryer, Dishwasher, Range, Refrigerator, Washer
Features
- Other
- Basement: Full,Finished
- Has fireplace: No
Interior area
- Total structure area: 2,418
- Total interior livable area: 2,418 sqft
- Finished area above ground: 1,209
- Finished area below ground: 1,209
Property
Parking
- Total spaces: 2
- Parking features: Attached, Garage
- Attached garage spaces: 2
Accessibility
- Accessibility features: None
Features
- Levels: One
- Stories: 1
- Patio & porch: Patio
- Fencing: Partial,Wood
Lot
- Size: 10,454 sqft
- Dimensions: 75 x 140
- Features: Dead End
Details
- Additional structures: Outbuilding, Storage
- Parcel number: 37216003
- Special conditions: Standard
Construction
Type & style
- Home type: SingleFamily
- Architectural style: Ranch
- Property subtype: Single Family Residence
Materials
- Brick
- Foundation: Block
- Roof: Asphalt,Fiberglass
Condition
- Year built: 1966
Utilities & green energy
- Sewer: Public Sewer
- Water: Public
Community & neighborhood
Community
- Community features: Fitness Center, Playground, Park, Shopping
Location
- Region: Middleburg Heights
Other
Other facts
- Listing terms: Cash,Conventional,FHA,VA Loan
Price history
| Date | Event | Price |
|---|---|---|
| 6/28/2024 | Sold | $267,000-4.3%$110/sqft |
Source: | ||
| 5/29/2024 | Pending sale | $279,000$115/sqft |
Source: | ||
| 5/24/2024 | Listed for sale | $279,000+102.3%$115/sqft |
Source: | ||
| 10/4/1999 | Sold | $137,900$57/sqft |
Source: MLS Now #945770 Report a problem | ||
Public tax history
| Year | Property taxes | Tax assessment |
|---|---|---|
| 2024 | $3,220 +3.1% | $75,080 +24% |
| 2023 | $3,122 +0.8% | $60,550 |
| 2022 | $3,096 +0.7% | $60,550 |
Find assessor info on the county website
Neighborhood: 44130
Nearby schools
GreatSchools rating
- 5/10Berea-Midpark Middle SchoolGrades: 5-8Distance: 1 mi
- 7/10Berea-Midpark High SchoolGrades: 9-12Distance: 3 mi
- 8/10Big Creek Elementary SchoolGrades: PK-4Distance: 1.7 mi
Schools provided by the listing agent
- District: Berea CSD - 1804
Source: MLS Now. This data may not be complete. We recommend contacting the local school district to confirm school assignments for this home.
Get a cash offer in 3 minutes
Find out how much your home could sell for in as little as 3 minutes with a no-obligation cash offer.
Estimated market value$308,000
Get a cash offer in 3 minutes
Find out how much your home could sell for in as little as 3 minutes with a no-obligation cash offer.
Estimated market value
$308,000
