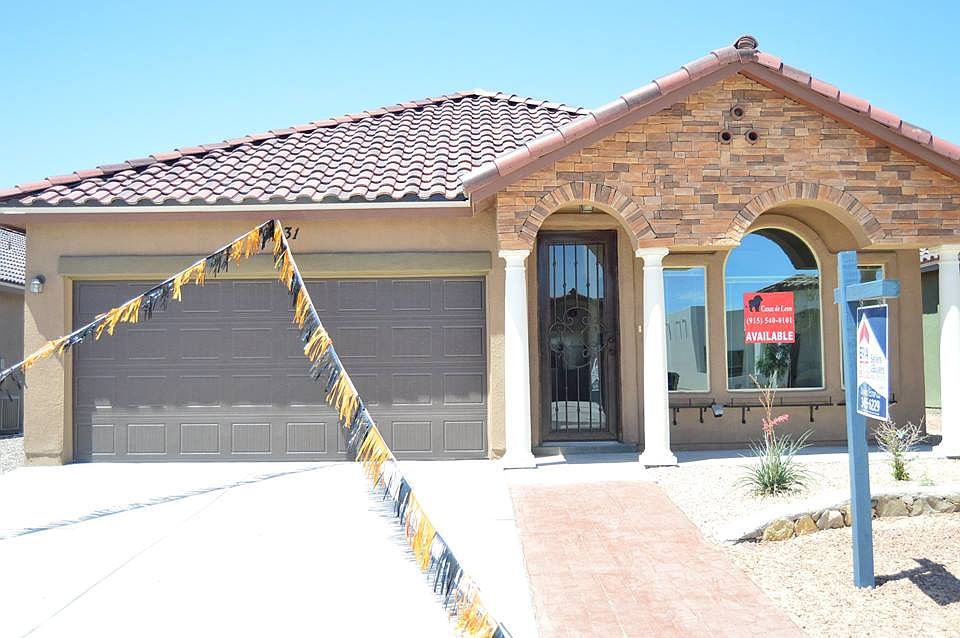Come tour beautiful La Luz that is on a corner lot. Featuring 4 bedrooms, 2 bathrooms, 2 car attached garage. Enjoy hosting family and friends in wonderful living spaces with 9-12 foot ceilings, open concept kitchen, granite counter tops, tile backsplash, modern fixtures, and stainless steel appliances. Owner's Suite has amazing high ceilings, large windows for light, walk-in closet, and ensuite bath with jetted tub to relax after a long day. All bedrooms have nice plush carpets and your main living area features wonderful ceramic tile for easy maintenance and luxury appeal. 5 Star Energy Rating-Efficient Homes which offers the impeccable standard features. All homes feature tankless water heaters, cellulose insulation, refrigerated air, centralized heating, and security system wiring. Various floors plans are offered to suit your individual needs. Plans, prices, specifications and any special promotions are subject to change without notice. MODEL HOME PHOTOS
New construction
Special offer
$273,950
13618 Doncaster St, El Paso, TX 79928
4beds
1,344sqft
Single Family Residence
Built in 2024
6,098.4 Square Feet Lot
$274,100 Zestimate®
$204/sqft
$-- HOA
What's special
Modern fixturesPlush carpetsHigh ceilingsStainless steel appliancesGranite counter topsLarge windowsCorner lot
Call: (575) 448-5588
- 425 days |
- 41 |
- 5 |
Zillow last checked: 8 hours ago
Listing updated: September 12, 2025 at 02:54pm
Listed by:
Martha E Martinez 0600213 915-726-0662,
Keller Williams Realty
Source: GEPAR,MLS#: 909009
Travel times
Schedule tour
Select your preferred tour type — either in-person or real-time video tour — then discuss available options with the builder representative you're connected with.
Facts & features
Interior
Bedrooms & bathrooms
- Bedrooms: 4
- Bathrooms: 2
- Full bathrooms: 2
Heating
- Natural Gas, Central
Cooling
- Refrigerated, Ceiling Fan(s)
Appliances
- Included: Dishwasher, Dryer, Microwave, Refrigerator, Tankless Water Heater
Features
- Ceiling Fan(s), Kitchen Island, MB Shower/Tub, Walk-In Closet(s)
- Flooring: Tile, Carpet
- Windows: Double Pane Windows
- Has fireplace: No
Interior area
- Total structure area: 1,344
- Total interior livable area: 1,344 sqft
Video & virtual tour
Property
Features
- Exterior features: Walled Backyard, Back Yard Access
Lot
- Size: 6,098.4 Square Feet
- Features: Corner Lot
Details
- Parcel number: T20000406200100
- Zoning: R3
- Special conditions: None
Construction
Type & style
- Home type: SingleFamily
- Architectural style: 1 Story
- Property subtype: Single Family Residence
Materials
- Stucco
- Roof: Shingle
Condition
- New construction: Yes
- Year built: 2024
Details
- Builder name: Casas De Leon
Utilities & green energy
- Water: City
Community & HOA
Community
- Subdivision: Mission Ridge
HOA
- Has HOA: No
Location
- Region: El Paso
Financial & listing details
- Price per square foot: $204/sqft
- Tax assessed value: $22,116
- Annual tax amount: $646
- Date on market: 9/18/2024
- Cumulative days on market: 425 days
- Listing terms: Cash,Conventional,FHA,TX Veteran,VA Loan
About the community
This area is growing tremendously. You will find this community right off of Eastlake Blvd which means you will be close to schools, restaurants and shopping centers.

303 N. Oregon St.#1220, El Paso, Tx 79901 303 N. Oregon St.#1220, El Paso, Tx 79901, El Paso, TX 79912
Two Free Upgrades with a Preferred Lender
When using one of our preferred lenders (West Star, Rocky Mountain, Marquis Lending, GECU, New American Funding) you will recieve two free upgrades: -Upgraded Front Yard Landscaping -Upgraded Backyard Landscaping (Rock Only) -Side by side refrigerSource: Casas de Leon
