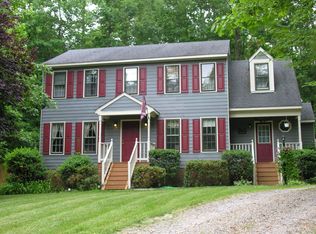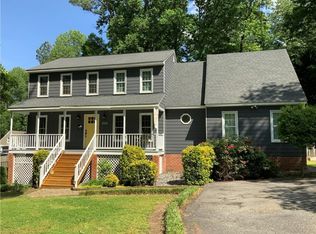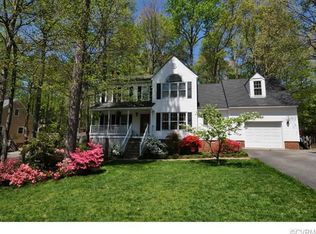Sold for $377,000 on 01/08/25
$377,000
13619 Cannonade Ln, Midlothian, VA 23112
3beds
1,650sqft
Single Family Residence
Built in 1991
0.42 Acres Lot
$390,100 Zestimate®
$228/sqft
$2,435 Estimated rent
Home value
$390,100
$367,000 - $417,000
$2,435/mo
Zestimate® history
Loading...
Owner options
Explore your selling options
What's special
Welcome home to this charming colonial located on one of the biggest lots in the desirable neighborhood of Deer Run! The home has a privacy fenced in yard with plenty of space to play and enjoy. Inside you will be welcomed with a freshly painted interior and new LVP flooring. The kitchen includes a pantry with freshly painted cabinets and a breakfast nook and Stainless Steel Refrigerator, Dishwasher, Microwave, and Stove. Featuring a first floor half bath off of the laundry room featuring a washer and dryer plus side door entry way. Enjoy relaxing in your very own sunroom with flat screen TV's that convey! Upstairs there are three bedrooms with 2 full baths and brand-new carpet, with LVP flooring in two of the bedrooms. Spacious primary bedroom with a large walk-in closet, new plush carpet, and ceiling fan. Featuring Newer Vinyl Siding, and vinyl replacement windows plus NEW HVAC in 2022. Plenty of parking in the triple/double width paved driveway! Close to shopping and great schools! Come see this wonderful home and make it yours today!
Zillow last checked: 8 hours ago
Listing updated: January 08, 2025 at 10:59am
Listed by:
Becky Parker 804-908-2991,
Real Broker LLC
Bought with:
Terri Emery, 0225196306
Napier REALTORS ERA
Source: CVRMLS,MLS#: 2429882 Originating MLS: Central Virginia Regional MLS
Originating MLS: Central Virginia Regional MLS
Facts & features
Interior
Bedrooms & bathrooms
- Bedrooms: 3
- Bathrooms: 3
- Full bathrooms: 2
- 1/2 bathrooms: 1
Primary bedroom
- Description: Walk In Closet, Freshly Painted
- Level: Second
- Dimensions: 0 x 0
Bedroom 2
- Description: Freshly Painted
- Level: Second
- Dimensions: 14.0 x 10.0
Bedroom 3
- Description: Freshly Painted
- Level: Second
- Dimensions: 14.0 x 10.0
Dining room
- Description: Ceiling Fan, Freshly Painted
- Level: First
- Dimensions: 12.0 x 12.0
Family room
- Description: Fireplace
- Level: First
- Dimensions: 23.0 x 17.0
Florida room
- Description: View of Deck and Yard, Freshly Painted
- Level: First
- Dimensions: 0 x 0
Other
- Description: Tub & Shower
- Level: Second
Half bath
- Level: First
Kitchen
- Description: Breakfast Nook, Pantry, Freshly Painted
- Level: First
- Dimensions: 0 x 0
Laundry
- Description: Side Entrance Access, Freshly Painted
- Level: First
- Dimensions: 10.0 x 7.0
Heating
- Electric, Heat Pump
Cooling
- Central Air, Heat Pump
Appliances
- Included: Dryer, Dishwasher, Electric Water Heater, Microwave, Refrigerator, Stove, Washer
Features
- Breakfast Area, Ceiling Fan(s), Dining Area, Pantry, Walk-In Closet(s)
- Flooring: Laminate, Partially Carpeted, Vinyl
- Basement: Crawl Space
- Attic: Pull Down Stairs
- Has fireplace: Yes
- Fireplace features: Masonry
Interior area
- Total interior livable area: 1,650 sqft
- Finished area above ground: 1,650
Property
Features
- Levels: Two
- Stories: 2
- Patio & porch: Front Porch, Deck
- Exterior features: Deck
- Pool features: None
- Fencing: Back Yard,Fenced,Privacy,Wood
Lot
- Size: 0.42 Acres
Details
- Parcel number: 731669296300000
- Zoning description: R12
Construction
Type & style
- Home type: SingleFamily
- Architectural style: Two Story
- Property subtype: Single Family Residence
Materials
- Clapboard, Frame
- Roof: Asphalt,Composition
Condition
- Resale
- New construction: No
- Year built: 1991
Utilities & green energy
- Sewer: Public Sewer
- Water: Public
Community & neighborhood
Location
- Region: Midlothian
- Subdivision: Deer Run
Other
Other facts
- Ownership: Individuals
- Ownership type: Sole Proprietor
Price history
| Date | Event | Price |
|---|---|---|
| 1/8/2025 | Sold | $377,000+0.5%$228/sqft |
Source: | ||
| 12/11/2024 | Pending sale | $375,000$227/sqft |
Source: | ||
| 11/29/2024 | Listed for sale | $375,000+74.4%$227/sqft |
Source: | ||
| 11/10/2017 | Sold | $215,000-1.4%$130/sqft |
Source: | ||
| 10/4/2017 | Listed for sale | $217,950+98.1%$132/sqft |
Source: reFine Properties #1735222 | ||
Public tax history
| Year | Property taxes | Tax assessment |
|---|---|---|
| 2025 | $2,945 +2.6% | $330,900 +3.8% |
| 2024 | $2,870 +5.4% | $318,900 +6.5% |
| 2023 | $2,724 +7.9% | $299,300 +9.1% |
Find assessor info on the county website
Neighborhood: 23112
Nearby schools
GreatSchools rating
- 8/10Alberta Smith Elementary SchoolGrades: PK-5Distance: 0.2 mi
- 4/10Bailey Bridge Middle SchoolGrades: 6-8Distance: 1.7 mi
- 4/10Manchester High SchoolGrades: 9-12Distance: 1.3 mi
Schools provided by the listing agent
- Elementary: Alberta Smith
- Middle: Bailey Bridge
- High: Manchester
Source: CVRMLS. This data may not be complete. We recommend contacting the local school district to confirm school assignments for this home.
Get a cash offer in 3 minutes
Find out how much your home could sell for in as little as 3 minutes with a no-obligation cash offer.
Estimated market value
$390,100
Get a cash offer in 3 minutes
Find out how much your home could sell for in as little as 3 minutes with a no-obligation cash offer.
Estimated market value
$390,100


