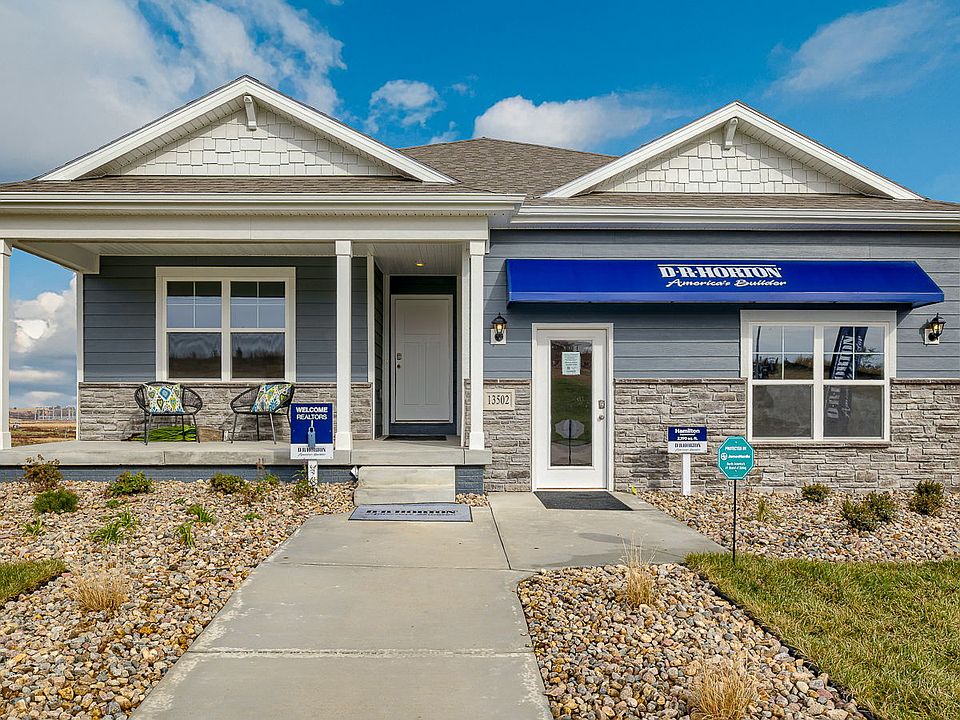D.R. Horton, America's Builder, presents the Fremont. This split-level two-story home presents 4 Bedrooms, 3 Bathrooms, and a Finished Basement! This stunning home offers a spacious Great Room featuring vaulted ceilings and a cozy fireplace. In the open Gourmet Kitchen, you’ll find a large Walk-in Pantry as well as a Breakfast Bar overlooking the Great Room and Dining areas. Heading into the Primary Bedroom you’ll find an oversized walk-in closet and ensuite bathroom with dual vanity sinks. Two additional Bedrooms and a full Bathroom round out the rest of the upper level. The Spacious lower level features an additional Living Space along with a large Bedroom, full Bathroom, and Laundry Room. This home is currently under construction. All D.R. Horton Nebraska homes include our America’s Smart Home™ Technology. Photos may be similar but not necessarily of subject property.
New construction
$334,990
13619 Whitmore St, Omaha, NE 68142
4beds
1,994sqft
Single Family Residence
Built in 2025
7,405.2 Square Feet Lot
$335,000 Zestimate®
$168/sqft
$16/mo HOA
What's special
Additional living spaceLaundry roomOpen gourmet kitchenVaulted ceilingsCozy fireplaceOversized walk-in closetLarge walk-in pantry
- 112 days |
- 78 |
- 3 |
Zillow last checked: 8 hours ago
Listing updated: November 17, 2025 at 09:09am
Listed by:
Aaron Moulton 402-500-2872,
DRH Realty Nebraska LLC
Source: GPRMLS,MLS#: 22521470
Travel times
Schedule tour
Select your preferred tour type — either in-person or real-time video tour — then discuss available options with the builder representative you're connected with.
Facts & features
Interior
Bedrooms & bathrooms
- Bedrooms: 4
- Bathrooms: 3
- Full bathrooms: 2
- 3/4 bathrooms: 1
- Main level bathrooms: 2
Primary bedroom
- Level: Main
Bedroom 2
- Level: Main
Bedroom 3
- Level: Main
Bedroom 4
- Level: Basement
Primary bathroom
- Features: 3/4
Basement
- Area: 732
Heating
- Natural Gas, Forced Air
Cooling
- Central Air
Appliances
- Included: Range, Dishwasher, Disposal, Microwave
Features
- Flooring: Vinyl, Carpet, Luxury Vinyl, Plank
- Basement: Egress,Finished
- Number of fireplaces: 1
- Fireplace features: Electric
Interior area
- Total structure area: 1,994
- Total interior livable area: 1,994 sqft
- Finished area above ground: 1,262
- Finished area below ground: 732
Property
Parking
- Total spaces: 2
- Parking features: Attached
- Attached garage spaces: 2
Features
- Levels: Split Entry
- Patio & porch: Patio
- Fencing: None
Lot
- Size: 7,405.2 Square Feet
- Dimensions: 52.68 x 141.19
- Features: Up to 1/4 Acre., Subdivided
Details
- Parcel number: 2432359024
Construction
Type & style
- Home type: SingleFamily
- Property subtype: Single Family Residence
Materials
- Stone, Vinyl Siding
- Foundation: Concrete Perimeter
Condition
- Under Construction
- New construction: Yes
- Year built: 2025
Details
- Builder name: D.R. Horton
Utilities & green energy
- Sewer: Public Sewer
- Water: Public
- Utilities for property: Cable Available
Community & HOA
Community
- Subdivision: Westbrook Hills
HOA
- Has HOA: Yes
- HOA fee: $195 annually
Location
- Region: Omaha
Financial & listing details
- Price per square foot: $168/sqft
- Tax assessed value: $6,700
- Annual tax amount: $160
- Date on market: 7/31/2025
- Listing terms: VA Loan,FHA,Conventional,Cash
- Ownership: Fee Simple
About the community
We can't wait to welcome you home to Westbrook Hills, a new home community in Omaha.
This community is currently offering 3 unique floor plans that range from 3-4 bedrooms and up to 2,190 sq. ft. of finished living space. With the variety of ranch and two-story homes available, Westbrook Hills offers a new home for every stage of life.
Each new home in this rapidly growing community features premium cabinetry, white quartz countertops, and scratch-resistant flooring that is perfect for pets and children alike. Other standard features include stainless steel appliances, electric fireplaces, and smart home technology throughout to ensure that you are always connected to home, even when you're not there.
This community offers its residents a perfect blend of suburban living with easy access to shopping centers, grocery stores, restaurants, and entertainment venues. In addition to a premier location, Westbrook Hills is served by excellent schools within the Omaha Public School district. In Northwest Omaha, you will find several parks, trials and rec facilities such as Standing Bear Lake and Stone Creek Golf Course. You'll also find that this community is a short distance from major employment centers, making it convenient for commuters.
Schedule a tour at Westbrook Hills in Northwest Omaha and experience a place that truly feels like home.

13502 Whitmore St, Omaha, NE 68142
Source: DR Horton
