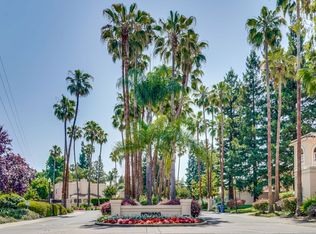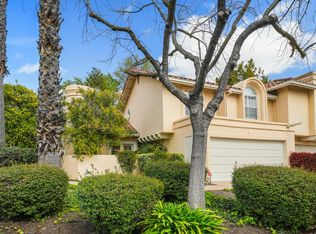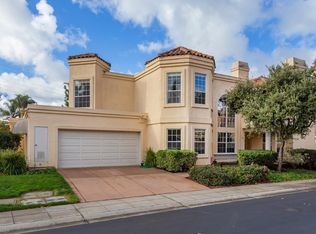Welcome home to the luxury community of Cuernavaca. A community where your kids can enjoy the playground, play a game of tennis, cool off in the pool, and relax in the spa - all within the private property. This single-level home located in the center of the community is extremely rare with no shared walls plus a two-car garage. Enter the front door, continue through the entryway and enter the spacious living room, complete with a gas fireplace. The room is engulfed in natural light provided by the sliding glass doors that lead out to the wrap-around lush yard. The light and bright kitchen has tons of storage space, while the breakfast nook adds a charming touch. Two spacious bedrooms, plus a huge primary suite with patio doors. The primary bathroom features an enormous shower/bathtub combo, dual sinks, and two large closets. Most importantly the location is ideal for Silicon Valley life. Just a few blocks to the pedestrian bridge connecting you to the Stevens Creek trail and schools.
This property is off market, which means it's not currently listed for sale or rent on Zillow. This may be different from what's available on other websites or public sources.


