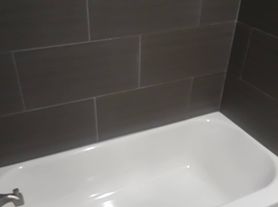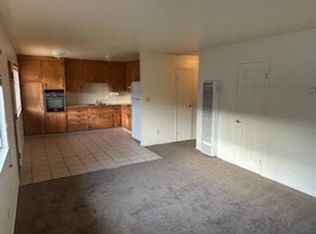Welcome to our newly remodeled 2 bedroom, 1 bathroom apartment located in the Bella Vista neighborhood of Oakland, CA. This gated entry building is conveniently situated near Highland Hospital and the 580 freeway, making commuting a breeze. Enjoy the convenience of the AC Transit 54 busline just steps away. Inside, you'll find a modern kitchen with stainless gas stove and dishwasher, as well as new wood-laminate floors throughout. Stay comfortable year-round with electric wall heaters and a ceiling fan. With the option to pay rent online, managing your living space has never been easier. Don't miss out on this fantastic opportunity to call this apartment home!
SECURITY DEPOSIT: same as rent
UTILITIES: Tenant sets up PG&E and Internet, owner pays for water and garbage
PARKING: Street parking
LAUNDRY: No laundry on-site
MGMT: Local property managers, Pay rent online and make maintenance requests online
REQUIREMENTS: Must have 680 Credit Score or above, verifiable employment at least 2.75x rent, and 3 positive past landlord references. Each adult over 18 must fill out an online application.
PETS: No Pets. Certified ESA with proper paperwork allowed
Fully Remodeled
Up multiple flights of stairs to get to unit (no elevator)
Double-paned windows and new plank-wood floors throughout
Kitchen with Stainless Steel Gas stove and dishwasher, and full-sized fridge
Electric wall heaters, Ceiling fan in living room
2 bedrooms with room for queen sized beds
1 bathroom with shower over tub
Posted by Laura Shy at Myerhoff and Associates (DRE: 01946412)
Apartment for rent
$2,050/mo
1362 E 27th St, Oakland, CA 94606
2beds
650sqft
Price may not include required fees and charges.
Apartment
Available now
No pets
Air conditioner, wall unit, ceiling fan
-- Laundry
-- Parking
-- Heating
What's special
Gated entry buildingPlank-wood floorsCeiling fanStainless steel gas stoveStainless gas stoveNew wood-laminate floorsModern kitchen
- 11 days
- on Zillow |
- -- |
- -- |
The City of Oakland's Fair Chance Housing Ordinance requires that rental housing providers display this notice to applicants
Learn more about the building:
Travel times
Looking to buy when your lease ends?
Consider a first-time homebuyer savings account designed to grow your down payment with up to a 6% match & 3.83% APY.
Facts & features
Interior
Bedrooms & bathrooms
- Bedrooms: 2
- Bathrooms: 1
- Full bathrooms: 1
Cooling
- Air Conditioner, Wall Unit, Ceiling Fan
Appliances
- Included: Dishwasher, Refrigerator, Stove
Features
- Ceiling Fan(s)
Interior area
- Total interior livable area: 650 sqft
Video & virtual tour
Property
Parking
- Details: Contact manager
Features
- Exterior features: 6 minute drive to Lake Merritt and Downtown Oakland, Close to 580 freeway, Close to Highland Hospital, Easy 580 Fwy Access, Fully Remodeled, Garbage included in rent, Internet included in rent, Located in Bella Vista Neighborhood, Near Highland Hospital, New wood-laminate floors, Owner pays for water and garbage, Pay Rent Online!, Tenant sets up PG&E and internet in their name, Water included in rent
Details
- Parcel number: 2235649
Construction
Type & style
- Home type: Apartment
- Property subtype: Apartment
Utilities & green energy
- Utilities for property: Garbage, Internet, Water
Building
Details
- Building name: Drew East 27th
Management
- Pets allowed: No
Community & HOA
Community
- Security: Gated Community
Location
- Region: Oakland
Financial & listing details
- Lease term: Contact For Details
Price history
| Date | Event | Price |
|---|---|---|
| 9/24/2025 | Listed for rent | $2,050$3/sqft |
Source: Zillow Rentals | ||
| 9/6/2025 | Listing removed | $2,050$3/sqft |
Source: Zillow Rentals | ||
| 8/25/2025 | Price change | $2,050-9.9%$3/sqft |
Source: Zillow Rentals | ||
| 8/14/2025 | Listed for rent | $2,275+14%$4/sqft |
Source: Zillow Rentals | ||
| 8/16/2024 | Listing removed | $1,995$3/sqft |
Source: Zillow Rentals | ||

