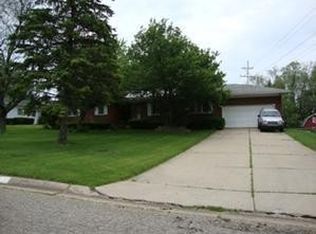Sold for $178,400 on 09/11/25
$178,400
1362 Heathercrest Dr, Flint, MI 48532
3beds
1,888sqft
Single Family Residence
Built in 1970
0.46 Acres Lot
$180,000 Zestimate®
$94/sqft
$1,707 Estimated rent
Home value
$180,000
$166,000 - $196,000
$1,707/mo
Zestimate® history
Loading...
Owner options
Explore your selling options
What's special
One of the most desired styles...your standard 'Ranch' home. There are 3 bedrooms in this home, with 2-1/2 bathrooms. This well-taken care of home in the Countryside Estates Subdivision. The home has lots of hardwood floors throughout. There is a separate living room and family room. The family room has a fireplace. A spacious kitchen with plenty of cupboards and counterspace. The main floor has a full bathroom and a half-bathroom. The basement is divided into a Rec. Room and an office with a full bath. A 2-car garage with a door opener, to keep your cars in. And, a shed for all your lawn equipment and tools. The yard has a nice patio, and sits on approximately 1/2 acre of land. The home has a newer furnace, water heater, and roof. Overall, cosmetics are a little dated, but priced to reflect that. At this price, this home will not last. Don't waste time, make your appointment today.
Zillow last checked: 8 hours ago
Listing updated: September 11, 2025 at 09:45am
Listed by:
Stacey Reel 810-577-2124,
American Associates Inc
Bought with:
Kary Roerink, 6501409112
Keller Williams Premier
Source: Realcomp II,MLS#: 20251022596
Facts & features
Interior
Bedrooms & bathrooms
- Bedrooms: 3
- Bathrooms: 3
- Full bathrooms: 2
- 1/2 bathrooms: 1
Bedroom
- Level: Entry
- Area: 154
- Dimensions: 11 X 14
Bedroom
- Level: Entry
- Area: 108
- Dimensions: 9 X 12
Bedroom
- Level: Entry
- Area: 90
- Dimensions: 9 X 10
Other
- Level: Entry
- Area: 50
- Dimensions: 5 X 10
Other
- Level: Basement
- Area: 42
- Dimensions: 6 X 7
Other
- Level: Entry
- Area: 20
- Dimensions: 4 X 5
Dining room
- Level: Entry
- Area: 154
- Dimensions: 11 X 14
Family room
- Level: Entry
- Area: 240
- Dimensions: 12 X 20
Flex room
- Level: Basement
- Area: 216
- Dimensions: 12 X 18
Kitchen
- Level: Entry
- Area: 120
- Dimensions: 10 X 12
Living room
- Level: Entry
- Area: 240
- Dimensions: 12 X 20
Other
- Level: Basement
- Area: 288
- Dimensions: 16 X 18
Other
- Level: Basement
- Area: 80
- Dimensions: 8 X 10
Heating
- Forced Air, Natural Gas
Appliances
- Laundry: Gas Dryer Hookup, Washer Hookup
Features
- Programmable Thermostat
- Basement: Finished,Full
- Has fireplace: Yes
- Fireplace features: Family Room, Gas
Interior area
- Total interior livable area: 1,888 sqft
- Finished area above ground: 1,388
- Finished area below ground: 500
Property
Parking
- Total spaces: 2
- Parking features: Two Car Garage, Attached, Driveway, Electricityin Garage, Garage Door Opener
- Attached garage spaces: 2
Features
- Levels: One
- Stories: 1
- Entry location: GroundLevelwSteps
- Patio & porch: Covered, Patio, Porch
- Pool features: None
- Fencing: Fencing Allowed
Lot
- Size: 0.46 Acres
- Dimensions: 98 x 140 x 156 x 258
- Features: Irregular Lot
Details
- Additional structures: Sheds
- Parcel number: 0709526006
- Special conditions: Short Sale No,Standard
- Other equipment: Dehumidifier
Construction
Type & style
- Home type: SingleFamily
- Architectural style: Ranch
- Property subtype: Single Family Residence
Materials
- Aluminum Siding, Brick
- Foundation: Basement, Block, Sump Pump
- Roof: Asphalt
Condition
- Platted Sub
- New construction: No
- Year built: 1970
Utilities & green energy
- Electric: Circuit Breakers
- Sewer: Public Sewer
- Water: Well
- Utilities for property: Above Ground Utilities, Cable Available
Community & neighborhood
Community
- Community features: Sidewalks
Location
- Region: Flint
- Subdivision: COUNTRYSIDE ESTATES
Other
Other facts
- Listing agreement: Exclusive Right To Sell
- Listing terms: Cash,Conventional,FHA,Va Loan
Price history
| Date | Event | Price |
|---|---|---|
| 9/11/2025 | Sold | $178,400+3.5%$94/sqft |
Source: | ||
| 8/7/2025 | Pending sale | $172,400$91/sqft |
Source: | ||
| 8/4/2025 | Listed for sale | $172,400+385.6%$91/sqft |
Source: | ||
| 10/8/2012 | Sold | $35,500-17.2%$19/sqft |
Source: | ||
| 8/29/2012 | Price change | $42,900-14%$23/sqft |
Source: Century 21 Park Place Ltd. #30018527 | ||
Public tax history
| Year | Property taxes | Tax assessment |
|---|---|---|
| 2024 | $1,779 | $60,200 +19% |
| 2023 | -- | $50,600 +9.5% |
| 2022 | -- | $46,200 +4.3% |
Find assessor info on the county website
Neighborhood: 48532
Nearby schools
GreatSchools rating
- 3/10Dye Elementary SchoolGrades: K-5Distance: 0.9 mi
- 5/10Carman-Ainsworth High SchoolGrades: 8-12Distance: 0.5 mi
- 5/10Randels Elementary SchoolGrades: K-5Distance: 2.5 mi

Get pre-qualified for a loan
At Zillow Home Loans, we can pre-qualify you in as little as 5 minutes with no impact to your credit score.An equal housing lender. NMLS #10287.
Sell for more on Zillow
Get a free Zillow Showcase℠ listing and you could sell for .
$180,000
2% more+ $3,600
With Zillow Showcase(estimated)
$183,600