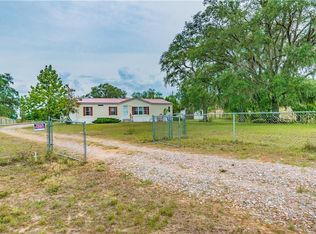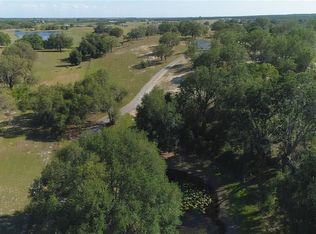Large 3 bedroom 2 bath home (modular - not manufactured) on almost 5 acres of land in Babson Park. Split bedroom plan, large kitchen with island, inside laundry room. Formal living room and dining room and sold in as is condition.
This property is off market, which means it's not currently listed for sale or rent on Zillow. This may be different from what's available on other websites or public sources.

