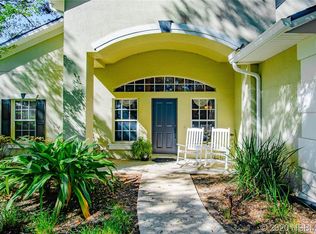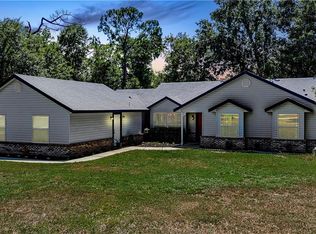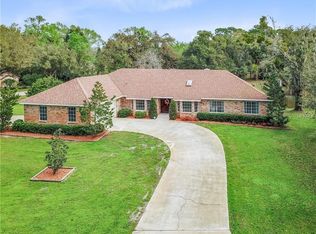Sold for $700,000 on 12/01/23
$700,000
1362 Log Landing Dr, Ocoee, FL 34761
4beds
2,793sqft
Single Family Residence
Built in 1997
0.99 Acres Lot
$732,100 Zestimate®
$251/sqft
$3,332 Estimated rent
Home value
$732,100
$695,000 - $776,000
$3,332/mo
Zestimate® history
Loading...
Owner options
Explore your selling options
What's special
Located in the exclusive and sought-after neighborhood of Crown Point Woods; this one-acre beautiful home has a wooded view (buildable) and boasts 4 comfortable bedrooms and 2.5 baths with Owner's Suite on the first floor, 3 additional bedrooms upstairs. New front windows and door, new roof (June 2019). Large lanai area built in 2015 houses a Spa and plenty of space to entertain. Enjoy the privacy and ample backyard with wooded views throughout. Vinyl fence with RV gate. Conveniently located near FL-429 and toll roads and only half-mile away from the West Orange Bike and Nature Trail. Close to historic Winter Garden, restaurants, shopping, yet tucked away in a quiet and calm neighborhood. Welcome home!
Zillow last checked: 8 hours ago
Listing updated: December 01, 2023 at 05:24pm
Listing Provided by:
Alejandro Suarez Solis 407-466-7262,
369 INTERNATIONAL REALTY LLC 407-466-7262
Bought with:
Irene Tsatiris, 3208342
FL PRO BROKERS LLC
Source: Stellar MLS,MLS#: O6151587 Originating MLS: Orlando Regional
Originating MLS: Orlando Regional

Facts & features
Interior
Bedrooms & bathrooms
- Bedrooms: 4
- Bathrooms: 3
- Full bathrooms: 2
- 1/2 bathrooms: 1
Primary bedroom
- Level: First
- Dimensions: 17x14
Bedroom 2
- Level: Second
- Dimensions: 14x15
Bedroom 3
- Level: Second
- Dimensions: 14x10
Primary bathroom
- Features: Dual Sinks, Exhaust Fan, Garden Bath, Split Vanities, Tub with Separate Shower Stall
- Level: First
Bathroom 4
- Level: Second
- Dimensions: 14x10
Balcony porch lanai
- Level: First
- Dimensions: 29x16
Dinette
- Level: First
- Dimensions: 9x7
Dining room
- Level: First
- Dimensions: 11x14
Kitchen
- Features: Pantry, Kitchen Island
- Level: First
- Dimensions: 15x12
Living room
- Level: First
- Dimensions: 14x14
Loft
- Level: Second
- Dimensions: 14x10
Heating
- Central
Cooling
- Central Air
Appliances
- Included: Dishwasher, Disposal, Dryer, Exhaust Fan, Freezer, Microwave, Range, Range Hood, Refrigerator, Washer, Water Filtration System, Water Purifier, Water Softener
- Laundry: Inside, Laundry Room
Features
- Ceiling Fan(s), Primary Bedroom Main Floor, Stone Counters, Thermostat, Walk-In Closet(s)
- Flooring: Laminate, Tile, Hardwood
- Windows: Window Treatments
- Has fireplace: Yes
- Fireplace features: Living Room, Stone, Wood Burning
Interior area
- Total structure area: 3,477
- Total interior livable area: 2,793 sqft
Property
Parking
- Total spaces: 2
- Parking features: Garage - Attached
- Attached garage spaces: 2
Features
- Levels: Two
- Stories: 2
- Exterior features: Garden, Lighting, Private Mailbox, Rain Gutters, Sidewalk
- Has private pool: Yes
- Pool features: Above Ground, Deck, Salt Water
- Has spa: Yes
- Spa features: Above Ground
- Fencing: Vinyl
- Has view: Yes
- View description: Trees/Woods
Lot
- Size: 0.99 Acres
Details
- Parcel number: 072228184300440
- Zoning: R-CE
- Special conditions: None
Construction
Type & style
- Home type: SingleFamily
- Property subtype: Single Family Residence
Materials
- Stucco
- Foundation: Slab
- Roof: Shingle
Condition
- Completed
- New construction: No
- Year built: 1997
Utilities & green energy
- Sewer: Private Sewer, Septic Tank
- Water: None
- Utilities for property: BB/HS Internet Available, Cable Available, Electricity Available, Electricity Connected, Public, Sewer Available, Sewer Connected
Community & neighborhood
Security
- Security features: Smoke Detector(s)
Location
- Region: Ocoee
- Subdivision: CROWN POINT WOODS PH 02
HOA & financial
HOA
- Has HOA: Yes
- HOA fee: $42 monthly
- Association name: Elena Henley
- Association phone: 407-656-1081
Other fees
- Pet fee: $0 monthly
Other financial information
- Total actual rent: 0
Other
Other facts
- Listing terms: Cash,Conventional
- Ownership: Fee Simple
- Road surface type: Asphalt
Price history
| Date | Event | Price |
|---|---|---|
| 12/1/2023 | Sold | $700,000-2.8%$251/sqft |
Source: | ||
| 11/1/2023 | Pending sale | $720,000$258/sqft |
Source: | ||
| 10/26/2023 | Listed for sale | $720,000+102.8%$258/sqft |
Source: | ||
| 9/7/2017 | Sold | $355,000-2.7%$127/sqft |
Source: Public Record | ||
| 7/5/2017 | Pending sale | $365,000$131/sqft |
Source: Orlando SW #O5505516 | ||
Public tax history
| Year | Property taxes | Tax assessment |
|---|---|---|
| 2024 | $9,653 +98.6% | $565,603 +77.1% |
| 2023 | $4,859 +3.7% | $319,307 +3% |
| 2022 | $4,684 +1.5% | $310,007 +3% |
Find assessor info on the county website
Neighborhood: 34761
Nearby schools
GreatSchools rating
- 5/10Ocoee Elementary SchoolGrades: PK-5Distance: 2.1 mi
- 5/10Ocoee Middle SchoolGrades: 6-8Distance: 2 mi
- 3/10Ocoee High SchoolGrades: 9-12Distance: 0.6 mi
Schools provided by the listing agent
- Elementary: Ocoee Elem
- Middle: Ocoee Middle
- High: Ocoee High
Source: Stellar MLS. This data may not be complete. We recommend contacting the local school district to confirm school assignments for this home.
Get a cash offer in 3 minutes
Find out how much your home could sell for in as little as 3 minutes with a no-obligation cash offer.
Estimated market value
$732,100
Get a cash offer in 3 minutes
Find out how much your home could sell for in as little as 3 minutes with a no-obligation cash offer.
Estimated market value
$732,100


