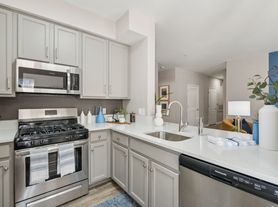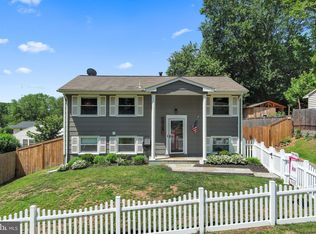Freshly Painted & Move-In Ready Steps from the VRE!
Freshly painted and ready for you to call home! This spacious 3-level, 3BR/2.5BA townhouse offers modern finishes, a private balcony, and a finished garage all just steps from the Rippon VRE Station for a stress-free commute to Washington, D.C. and Northern Virginia. With shopping, dining, schools, a library, hospital, and parks nearby, this home combines comfort, convenience, and lifestyle in one perfect package.
Approx. 1,843 sq. ft., this condominium townhouse features an open main level with stylish luxury vinyl plank flooring, a modern kitchen with granite countertops, large island, pantry, and stainless-steel appliances. The primary suite includes a soaking tub, walk-in shower, double vanity, and generous walk-in closet, while additional bedrooms provide flexibility for family, guests, or home office space. A private balcony and finished garage add comfort and convenience.
Home Features & Amenities:
Bright, open-concept main level with durable luxury vinyl plank flooring in a modern wood finish
Cozy carpeting in bedrooms and upper levels, plus easy-care tile in bathrooms
Modern kitchen with granite countertops, large island, pantry, and stainless-steel appliances
Spacious primary suite with soaking tub, walk-in shower, double vanity, and walk-in closet
Private balcony, perfect for morning coffee or evening relaxation
Finished garage plus driveway parking for added convenience
In-unit washer and dryer
Community & Lifestyle:
Steps from the Rippon VRE Station for stress-free commuting to D.C. and Northern Virginia
Quick access to I-95, Route 1, Potomac Mills, and Stonebridge at Potomac Town Center
Nearby schools, community library, and a major hospital within three miles
Abundant parks and recreation with trails, playgrounds, and sports facilities
Lease Details:
Good credit required
Verifiable income of at least 2.5x rent
Favorable landlord references
Combined income considered for married couples only; no roommate leases
Small pets considered case by case
12+ month lease preferred
No smoking
Small Pets approved only on a case-by-case basis. Landlord desires 12+ month lease. No Smoking.
Townhouse for rent
$2,800/mo
1362 Rail Stop Dr UNIT 27, Woodbridge, VA 22191
3beds
1,883sqft
Price may not include required fees and charges.
Townhouse
Available now
Cats, small dogs OK
Central air
In unit laundry
Attached garage parking
Forced air
What's special
Private balconyGranite countertops in kitchenWasher and dryerHardwood floorsWalk-in closetsAir conditioner
- 64 days |
- -- |
- -- |
Travel times
Looking to buy when your lease ends?
Consider a first-time homebuyer savings account designed to grow your down payment with up to a 6% match & 3.83% APY.
Facts & features
Interior
Bedrooms & bathrooms
- Bedrooms: 3
- Bathrooms: 3
- Full bathrooms: 2
- 1/2 bathrooms: 1
Heating
- Forced Air
Cooling
- Central Air
Appliances
- Included: Dishwasher, Dryer, Washer
- Laundry: In Unit
Features
- Walk In Closet
- Flooring: Hardwood
Interior area
- Total interior livable area: 1,883 sqft
Property
Parking
- Parking features: Attached, Off Street
- Has attached garage: Yes
- Details: Contact manager
Features
- Exterior features: Adjacent to VRE Station, Heating system: Forced Air, New Neighborhood, Tons of Trails, Walk In Closet
Details
- Parcel number: 839089443101
Construction
Type & style
- Home type: Townhouse
- Property subtype: Townhouse
Building
Management
- Pets allowed: Yes
Community & HOA
Location
- Region: Woodbridge
Financial & listing details
- Lease term: 1 Year
Price history
| Date | Event | Price |
|---|---|---|
| 10/2/2025 | Price change | $2,800-5.1%$1/sqft |
Source: Zillow Rentals | ||
| 9/5/2025 | Price change | $2,950-7.8%$2/sqft |
Source: Zillow Rentals | ||
| 6/6/2025 | Listed for rent | $3,200+8.5%$2/sqft |
Source: Zillow Rentals | ||
| 3/27/2024 | Listing removed | -- |
Source: Zillow Rentals | ||
| 3/13/2024 | Listed for rent | $2,950+1.7%$2/sqft |
Source: Zillow Rentals | ||

