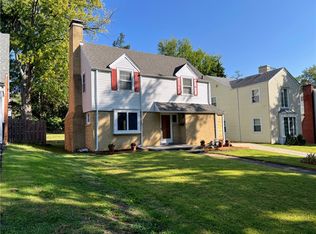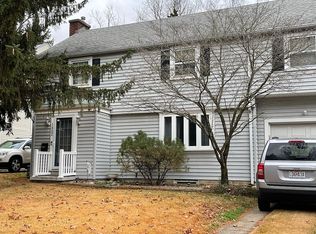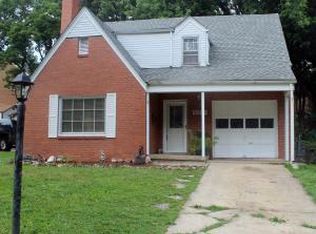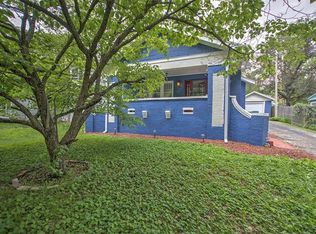Sold for $155,000
$155,000
1362 W Sunset Ave, Decatur, IL 62522
3beds
2,244sqft
Single Family Residence
Built in 1947
7,840.8 Square Feet Lot
$179,500 Zestimate®
$69/sqft
$1,890 Estimated rent
Home value
$179,500
$160,000 - $205,000
$1,890/mo
Zestimate® history
Loading...
Owner options
Explore your selling options
What's special
Discover the perfect blend of classic charm and modern updates in this beautiful 2-story brick home located in the charming West End. This delightful residence boasts a spacious living room with a cozy fireplace, perfect for those chilly evenings, and a family room downstairs with its own fireplace, offering plenty of space for relaxation and entertainment. Enjoy the unique character and additional storage provided by built-in shelving and cabinetry throughout the home. Modern replacement windows enhance energy efficiency and provide an abundance of natural light. Outdoor enthusiasts will appreciate the convenient access to the local bike trail, perfect for weekend rides and leisurely strolls.
Zillow last checked: 8 hours ago
Listing updated: June 28, 2024 at 08:26am
Listed by:
Kristina Frost 217-875-8081,
Glenda Williamson Realty
Bought with:
Non Member, #N/A
Central Illinois Board of REALTORS
Source: CIBR,MLS#: 6241267 Originating MLS: Central Illinois Board Of REALTORS
Originating MLS: Central Illinois Board Of REALTORS
Facts & features
Interior
Bedrooms & bathrooms
- Bedrooms: 3
- Bathrooms: 3
- Full bathrooms: 1
- 1/2 bathrooms: 2
Primary bedroom
- Level: Upper
- Dimensions: 15.2 x 18.1
Bedroom
- Level: Upper
- Dimensions: 10.9 x 11.1
Bedroom
- Level: Upper
- Dimensions: 10 x 14.9
Dining room
- Level: Main
- Dimensions: 13.11 x 11.1
Family room
- Level: Basement
- Dimensions: 16.2 x 22.8
Other
- Level: Upper
- Dimensions: 6.6 x 8.3
Half bath
- Level: Main
- Dimensions: 4.1 x 6.5
Half bath
- Level: Basement
- Dimensions: 4.11 x 8
Kitchen
- Level: Main
- Dimensions: 10.9 x 11.1
Living room
- Level: Main
- Dimensions: 16.2 x 23.6
Sunroom
- Level: Main
- Dimensions: 17.7 x 9.3
Heating
- Forced Air, Gas
Cooling
- Central Air
Appliances
- Included: Dishwasher, Gas Water Heater, Oven, Range, Refrigerator
Features
- Fireplace, Bath in Primary Bedroom, Pull Down Attic Stairs
- Basement: Finished,Unfinished,Full
- Attic: Pull Down Stairs
- Number of fireplaces: 2
- Fireplace features: Gas, Family/Living/Great Room, Wood Burning
Interior area
- Total structure area: 2,244
- Total interior livable area: 2,244 sqft
- Finished area above ground: 1,944
- Finished area below ground: 300
Property
Parking
- Total spaces: 2
- Parking features: Detached, Garage
- Garage spaces: 2
Features
- Levels: Two
- Stories: 2
- Patio & porch: Patio
Lot
- Size: 7,840 sqft
Details
- Parcel number: 041216453019
- Zoning: RES
- Special conditions: None
Construction
Type & style
- Home type: SingleFamily
- Architectural style: Other
- Property subtype: Single Family Residence
Materials
- Brick
- Foundation: Basement
- Roof: Asphalt,Shingle
Condition
- Year built: 1947
Utilities & green energy
- Sewer: Public Sewer
- Water: Public
Community & neighborhood
Location
- Region: Decatur
- Subdivision: University Place 2nd Add
Other
Other facts
- Road surface type: Concrete
Price history
| Date | Event | Price |
|---|---|---|
| 6/24/2024 | Sold | $155,000+3.4%$69/sqft |
Source: | ||
| 6/14/2024 | Pending sale | $149,900$67/sqft |
Source: | ||
| 5/28/2024 | Contingent | $149,900$67/sqft |
Source: | ||
| 5/24/2024 | Listed for sale | $149,900+15.4%$67/sqft |
Source: | ||
| 7/2/2021 | Sold | $129,900$58/sqft |
Source: | ||
Public tax history
| Year | Property taxes | Tax assessment |
|---|---|---|
| 2024 | $3,560 +1.4% | $42,778 +3.7% |
| 2023 | $3,510 +7.4% | $41,264 +8.7% |
| 2022 | $3,268 +7.9% | $37,958 +7.1% |
Find assessor info on the county website
Neighborhood: 62522
Nearby schools
GreatSchools rating
- 2/10Dennis Lab SchoolGrades: PK-8Distance: 0.4 mi
- 2/10Macarthur High SchoolGrades: 9-12Distance: 1.3 mi
- 2/10Eisenhower High SchoolGrades: 9-12Distance: 2.4 mi
Schools provided by the listing agent
- District: Decatur Dist 61
Source: CIBR. This data may not be complete. We recommend contacting the local school district to confirm school assignments for this home.
Get pre-qualified for a loan
At Zillow Home Loans, we can pre-qualify you in as little as 5 minutes with no impact to your credit score.An equal housing lender. NMLS #10287.



