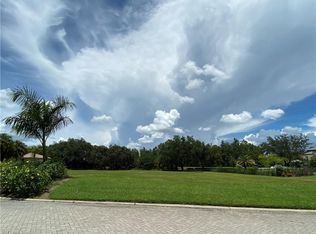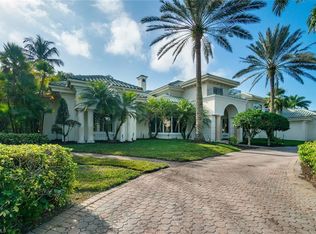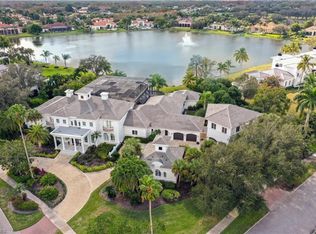This timeless, elegant and classic one of a kind posh executive style mansion in Quail West was designed for comfortable living and lavish entertaining and has architectural details that are beyond extraordinary. Spread over 11,300 square feet of living space on almost 2 acres, there are 6 bedrooms plus a 2 story library, a home theatre, wine room, game room and a bar/lounge, making this a true estate by every definition. Upgrades are extensive to fit the presence of this home, including a gourmet chef's kitchen with custom cabinets and granite counter tops, wood and marble flooring, extensive wood trim and coffered ceilings, a lighting system, surround sound audio system, and a expansive master suite with his/her closets and baths, exercise room with sauna and a separate pool. Additional notables include a private elevator, 5 car garage, custom closets, custom wood beams, copper downspouts and flashing, and more. The exterior features 3 gorgeous pools, a spa with waterfalls, fireplace, and a expansive lanai. The property, itself, features two guest houses, landscape lighting and views from every room and balcony.
This property is off market, which means it's not currently listed for sale or rent on Zillow. This may be different from what's available on other websites or public sources.


