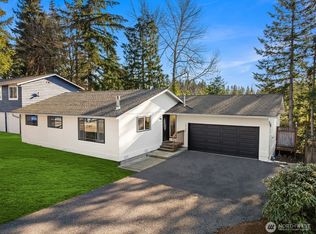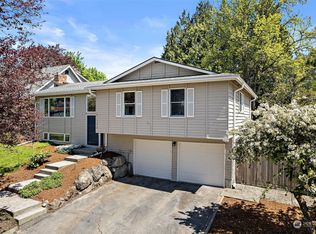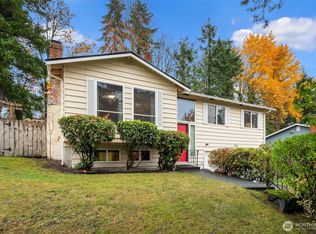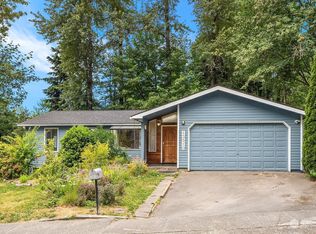Sold
Listed by:
LaVerne K. Pike,
Windermere Real Estate/East
Bought with: John L. Scott, Inc
$585,000
13621 SE 173rd Place, Renton, WA 98058
3beds
960sqft
Single Family Residence
Built in 1967
9,748.73 Square Feet Lot
$585,200 Zestimate®
$609/sqft
$2,737 Estimated rent
Home value
$585,200
$538,000 - $632,000
$2,737/mo
Zestimate® history
Loading...
Owner options
Explore your selling options
What's special
Here's your invitation to RELAX. This is not a job to be completed. It's a well cared for cottage in a community that shows pride of ownership. Over the past 12 yrs these Sellers have improved and upgraded this home to be year round comfort...gas furnace, water heater, A/C, LVP flooring, New cabinets and Quartz counters, Copper & PEX plumbing, 3/4 bath just off the guest/office ste (with Murphy Bed). Roof replaced as well. Driveway replaced leading to 590sf 2 car garage, with NEW doors, that's deep enough to have a work/hobby space or possibility to create another room or extra storage space. Fully fenced backyard. Inspection available upon request after 7/26 (Saturday).
Zillow last checked: 8 hours ago
Listing updated: November 22, 2025 at 04:04am
Listed by:
LaVerne K. Pike,
Windermere Real Estate/East
Bought with:
Vanessa M. Betancourt, 22015370
John L. Scott, Inc
Source: NWMLS,MLS#: 2410719
Facts & features
Interior
Bedrooms & bathrooms
- Bedrooms: 3
- Bathrooms: 2
- Full bathrooms: 1
- 3/4 bathrooms: 1
- Main level bathrooms: 2
- Main level bedrooms: 3
Bedroom
- Level: Main
Bedroom
- Level: Main
Bedroom
- Level: Main
Bathroom full
- Level: Main
Bathroom three quarter
- Level: Main
Living room
- Level: Main
Utility room
- Level: Garage
Heating
- Fireplace, Forced Air, High Efficiency (Unspecified), Electric, Natural Gas
Cooling
- Central Air
Appliances
- Included: Dishwasher(s), Disposal, Dryer(s), Microwave(s), Refrigerator(s), Stove(s)/Range(s), Washer(s), Garbage Disposal, Water Heater: Gas, Water Heater Location: Garage
Features
- Dining Room
- Flooring: Vinyl
- Windows: Double Pane/Storm Window
- Basement: None
- Number of fireplaces: 1
- Fireplace features: Wood Burning, Main Level: 1, Fireplace
Interior area
- Total structure area: 960
- Total interior livable area: 960 sqft
Property
Parking
- Total spaces: 2
- Parking features: Attached Garage, Off Street
- Attached garage spaces: 2
Features
- Levels: One
- Stories: 1
- Entry location: Main
- Patio & porch: Double Pane/Storm Window, Dining Room, Fireplace, Security System, Water Heater
- Has view: Yes
- View description: Territorial
Lot
- Size: 9,748 sqft
- Dimensions: 76 x 130
- Features: Curbs, Paved, Sidewalk, Cable TV, Fenced-Fully, Gas Available, Patio, Shop
- Topography: Level,Partial Slope
Details
- Parcel number: 2473100380
- Zoning: R6
- Zoning description: Jurisdiction: City
- Special conditions: Standard
Construction
Type & style
- Home type: SingleFamily
- Architectural style: Traditional
- Property subtype: Single Family Residence
Materials
- Wood Siding, Wood Products
- Foundation: Poured Concrete
- Roof: Composition
Condition
- Year built: 1967
Utilities & green energy
- Electric: Company: PSE
- Sewer: Sewer Connected, Company: Sous Creek
- Water: Public, Company: Sous Creek
- Utilities for property: Xfinity
Community & neighborhood
Security
- Security features: Security System
Location
- Region: Renton
- Subdivision: Fairwood
HOA & financial
HOA
- HOA fee: $36 monthly
Other
Other facts
- Listing terms: Cash Out,Conventional,FHA,VA Loan
- Cumulative days on market: 36 days
Price history
| Date | Event | Price |
|---|---|---|
| 10/22/2025 | Sold | $585,000-1.7%$609/sqft |
Source: | ||
| 8/28/2025 | Pending sale | $595,000$620/sqft |
Source: | ||
| 7/23/2025 | Listed for sale | $595,000+245.9%$620/sqft |
Source: | ||
| 8/12/2013 | Sold | $172,000-2.3%$179/sqft |
Source: | ||
| 9/18/2002 | Sold | $176,000$183/sqft |
Source: | ||
Public tax history
| Year | Property taxes | Tax assessment |
|---|---|---|
| 2024 | $6,181 +8.6% | $541,000 +14.9% |
| 2023 | $5,690 -0.9% | $471,000 -11.6% |
| 2022 | $5,739 +8.1% | $533,000 +26.3% |
Find assessor info on the county website
Neighborhood: Fairwood
Nearby schools
GreatSchools rating
- 2/10Renton Park Elementary SchoolGrades: K-5Distance: 0.6 mi
- 5/10Nelsen Middle SchoolGrades: 6-8Distance: 2 mi
- 5/10Lindbergh Senior High SchoolGrades: 9-12Distance: 0.7 mi
Get a cash offer in 3 minutes
Find out how much your home could sell for in as little as 3 minutes with a no-obligation cash offer.
Estimated market value$585,200
Get a cash offer in 3 minutes
Find out how much your home could sell for in as little as 3 minutes with a no-obligation cash offer.
Estimated market value
$585,200



