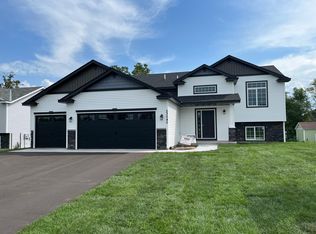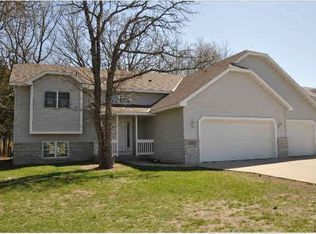Closed
$495,000
13621 Susan Cir, Becker, MN 55308
3beds
3,228sqft
Single Family Residence
Built in 2002
0.45 Acres Lot
$490,600 Zestimate®
$153/sqft
$-- Estimated rent
Home value
$490,600
$442,000 - $545,000
Not available
Zestimate® history
Loading...
Owner options
Explore your selling options
What's special
Welcome to 13621 Susan Circle, an exquisitely designed 3 bedroom, 3 bathroom, and oversized 3 car garage home nestled in the popular Nature Edge development. This home features an open main floor plan with high vaults, granite counters, cathedral-top cabinets, hardwood floors, newer stainless-steel appliances, and many other upgrades and features. Other key features, a fully finished basement, Anderson windows, well kept lawn with a sprinkler system, a newer roof, and steel siding. Walking distance to the golf course, near the schools, and conveniently located to Hwy 10 for metro-area access. Don't miss out on this one-level living style home, schedule a showing today to see the blend of maintenance-free exterior, large corner lot, and other upgraded amenities.
Zillow last checked: 8 hours ago
Listing updated: June 23, 2025 at 09:59am
Listed by:
Knutson/McAlpin Team 612-669-6324,
Edina Realty, Inc.,
Bonnie M Knutson 612-219-2373
Bought with:
Debbie Niemeyer
Coldwell Banker Realty
Source: NorthstarMLS as distributed by MLS GRID,MLS#: 6684450
Facts & features
Interior
Bedrooms & bathrooms
- Bedrooms: 3
- Bathrooms: 3
- Full bathrooms: 3
Bedroom 1
- Level: Main
- Area: 256 Square Feet
- Dimensions: 16x16
Bedroom 2
- Level: Main
- Area: 121 Square Feet
- Dimensions: 11x11
Bedroom 3
- Level: Lower
- Area: 238 Square Feet
- Dimensions: 14x17
Primary bathroom
- Level: Main
- Area: 130 Square Feet
- Dimensions: 10x13
Den
- Level: Lower
- Area: 195 Square Feet
- Dimensions: 13x15
Dining room
- Level: Main
- Area: 130 Square Feet
- Dimensions: 10x13
Family room
- Level: Lower
- Area: 648 Square Feet
- Dimensions: 18x36
Foyer
- Level: Main
- Area: 72 Square Feet
- Dimensions: 8x9
Kitchen
- Level: Main
- Area: 224 Square Feet
- Dimensions: 16x14
Laundry
- Level: Main
- Area: 72 Square Feet
- Dimensions: 9x8
Living room
- Level: Main
- Area: 255 Square Feet
- Dimensions: 15x17
Porch
- Level: Main
- Area: 136 Square Feet
- Dimensions: 17x8
Heating
- Forced Air, Zoned
Cooling
- Central Air, Zoned
Appliances
- Included: Air-To-Air Exchanger, Dishwasher, Disposal, Dryer, ENERGY STAR Qualified Appliances, Gas Water Heater, Microwave, Range, Refrigerator, Stainless Steel Appliance(s), Washer
Features
- Basement: Daylight,Drain Tiled,Drainage System,8 ft+ Pour,Egress Window(s),Finished,Concrete,Storage Space
- Has fireplace: No
Interior area
- Total structure area: 3,228
- Total interior livable area: 3,228 sqft
- Finished area above ground: 1,748
- Finished area below ground: 1,480
Property
Parking
- Total spaces: 3
- Parking features: Attached, Concrete, Garage, Garage Door Opener, Heated Garage, Insulated Garage, Storage
- Attached garage spaces: 3
- Has uncovered spaces: Yes
- Details: Garage Dimensions (36x28), Garage Door Height (8), Garage Door Width (18)
Accessibility
- Accessibility features: None
Features
- Levels: One
- Stories: 1
- Patio & porch: Composite Decking, Covered, Front Porch
- Pool features: None
- Fencing: None
Lot
- Size: 0.45 Acres
- Dimensions: 184 x 81 x 120 x 185
- Features: Corner Lot, Many Trees
Details
- Foundation area: 1748
- Parcel number: 60004530115
- Zoning description: Residential-Single Family
Construction
Type & style
- Home type: SingleFamily
- Property subtype: Single Family Residence
Materials
- Metal Siding, Steel Siding, Frame
- Roof: Age 8 Years or Less,Asphalt
Condition
- Age of Property: 23
- New construction: No
- Year built: 2002
Utilities & green energy
- Electric: 200+ Amp Service
- Gas: Natural Gas
- Sewer: City Sewer/Connected
- Water: City Water/Connected
- Utilities for property: Underground Utilities
Community & neighborhood
Location
- Region: Becker
- Subdivision: Natures Edge Third Add
HOA & financial
HOA
- Has HOA: No
Other
Other facts
- Road surface type: Paved
Price history
| Date | Event | Price |
|---|---|---|
| 6/23/2025 | Sold | $495,000-0.9%$153/sqft |
Source: | ||
| 5/8/2025 | Pending sale | $499,500$155/sqft |
Source: | ||
| 3/13/2025 | Listed for sale | $499,500$155/sqft |
Source: | ||
Public tax history
Tax history is unavailable.
Neighborhood: 55308
Nearby schools
GreatSchools rating
- NABecker Primary SchoolGrades: PK-2Distance: 0.8 mi
- 7/10Becker Middle SchoolGrades: 6-8Distance: 0.6 mi
- 9/10Becker Senior High SchoolGrades: 9-12Distance: 0.7 mi

Get pre-qualified for a loan
At Zillow Home Loans, we can pre-qualify you in as little as 5 minutes with no impact to your credit score.An equal housing lender. NMLS #10287.
Sell for more on Zillow
Get a free Zillow Showcase℠ listing and you could sell for .
$490,600
2% more+ $9,812
With Zillow Showcase(estimated)
$500,412
