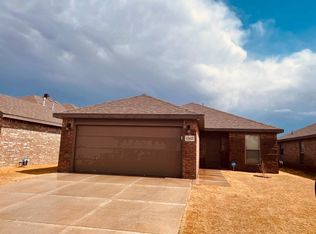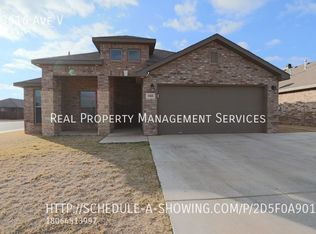This gorgeous well-cared-for three bedroom, 2 bath was built in December 2017. It is occupied by a tenant committed through June 2022...fantastic investment opportunity! Open floorplan allows an abundance of natural light. Features include wood tile in wet areas, granite counters throughout, and neutral paint tones. Steady income opportunity in Cooper ISD and the highly-sought-after Bell Farms neighborhood. Call today for your personal tour!
This property is off market, which means it's not currently listed for sale or rent on Zillow. This may be different from what's available on other websites or public sources.


