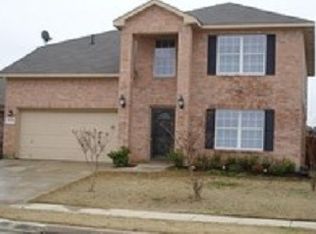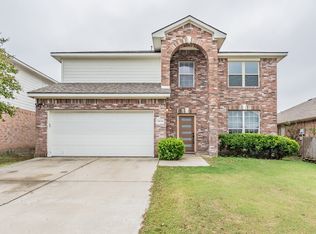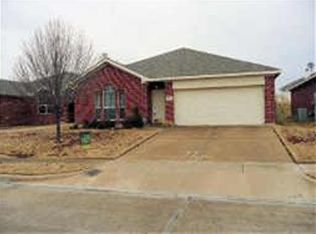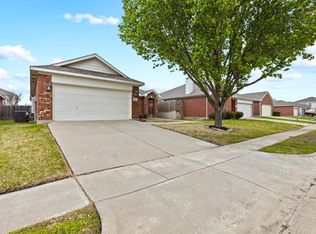Sold
Price Unknown
13624 Cherokee Ranch Rd, Fort Worth, TX 76114
3beds
1,766sqft
Single Family Residence
Built in 2001
5,183.64 Square Feet Lot
$319,000 Zestimate®
$--/sqft
$2,075 Estimated rent
Home value
$319,000
$303,000 - $335,000
$2,075/mo
Zestimate® history
Loading...
Owner options
Explore your selling options
What's special
Lender buy-down interest options available for buyers that qualify and apply with Cardinal Financial Q&A Mortgage team. SELLER TO PAY OWNERS TITLE POLICY WITH FULL PRICE OFFER. Beautiful one story home boasts a wealth of upgrades and open floorplan that caters to comfortable living & entertaining that features a study room with upgraded double glass doors PLUS 3 bedrooms. New roof 2022. Prepare to be dazzled by the stunning upgraded kitchen, equipped w stainless steel appliances, upgraded countertops, double oven & double dishwasher for both practicality & style. Step outside to discover a haven for relaxation & entertainment on the covered back porch with stainless steel grill. Retreat to the large primary (approx.17x12) bedroom to unwind to the primary bathroom that provides a luxurious escape, ensuring a peaceful start & end to each day with upgrades galore that include free standing tub, walk in shower and bidet. Brand new carpets installed August 2023. Motivated sellers!
Zillow last checked: 8 hours ago
Listing updated: June 19, 2025 at 05:45pm
Listed by:
Jennifer Kirchem 0679558 817-236-8757,
CENTURY 21 Judge Fite 817-236-8757
Bought with:
Stephen Johnson
CENTURY 21 Judge Fite Co.
Source: NTREIS,MLS#: 20393589
Facts & features
Interior
Bedrooms & bathrooms
- Bedrooms: 3
- Bathrooms: 2
- Full bathrooms: 2
Primary bedroom
- Level: First
- Dimensions: 17 x 12
Bedroom
- Level: First
- Dimensions: 10 x 10
Bedroom
- Level: First
- Dimensions: 10 x 9
Primary bathroom
- Features: Separate Shower
- Level: First
- Dimensions: 11 x 8
Dining room
- Level: First
- Dimensions: 16 x 10
Kitchen
- Features: Pantry
- Level: First
- Dimensions: 9 x 10
Living room
- Level: First
- Dimensions: 16 x 18
Office
- Level: First
- Dimensions: 11 x 11
Appliances
- Included: Dishwasher
Features
- Open Floorplan
- Has basement: No
- Has fireplace: No
Interior area
- Total interior livable area: 1,766 sqft
Property
Parking
- Total spaces: 2
- Parking features: Garage
- Attached garage spaces: 2
Features
- Levels: One
- Stories: 1
- Pool features: None
Lot
- Size: 5,183 sqft
Details
- Parcel number: 07755988
Construction
Type & style
- Home type: SingleFamily
- Architectural style: Detached
- Property subtype: Single Family Residence
Condition
- Year built: 2001
Utilities & green energy
- Sewer: Public Sewer
- Water: Public
- Utilities for property: Sewer Available, Water Available
Community & neighborhood
Location
- Region: Fort Worth
- Subdivision: Lost Creek Ranch West Add
Other
Other facts
- Listing terms: Cash,Conventional,FHA,VA Loan
Price history
| Date | Event | Price |
|---|---|---|
| 1/10/2024 | Sold | -- |
Source: NTREIS #20393589 Report a problem | ||
| 12/26/2023 | Listing removed | -- |
Source: Zillow Rentals Report a problem | ||
| 12/24/2023 | Pending sale | $317,000$180/sqft |
Source: NTREIS #20393589 Report a problem | ||
| 12/19/2023 | Contingent | $317,000$180/sqft |
Source: NTREIS #20393589 Report a problem | ||
| 10/18/2023 | Listed for rent | $2,195$1/sqft |
Source: Zillow Rentals Report a problem | ||
Public tax history
| Year | Property taxes | Tax assessment |
|---|---|---|
| 2024 | $3,548 +29.6% | $307,227 -4.6% |
| 2023 | $2,737 -4.4% | $321,875 +24% |
| 2022 | $2,863 +8% | $259,594 +14.6% |
Find assessor info on the county website
Neighborhood: The Ranches
Nearby schools
GreatSchools rating
- 8/10J Lyndal Hughes Elementary SchoolGrades: PK-5Distance: 0.3 mi
- 8/10John M Tidwell Middle SchoolGrades: 6-8Distance: 0.7 mi
- 8/10Byron Nelson High SchoolGrades: 9-12Distance: 5.6 mi
Schools provided by the listing agent
- Elementary: Hughes
- Middle: John M Tidwell
- High: Byron Nelson
- District: Northwest ISD
Source: NTREIS. This data may not be complete. We recommend contacting the local school district to confirm school assignments for this home.
Get a cash offer in 3 minutes
Find out how much your home could sell for in as little as 3 minutes with a no-obligation cash offer.
Estimated market value$319,000
Get a cash offer in 3 minutes
Find out how much your home could sell for in as little as 3 minutes with a no-obligation cash offer.
Estimated market value
$319,000



