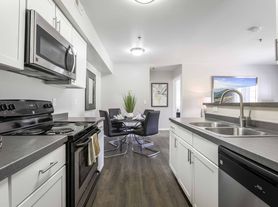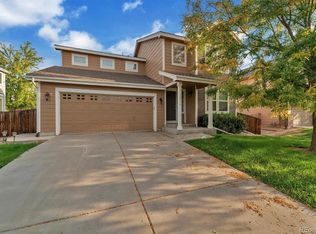VIDEO WALK-THRU OF THE UNIT IS AVAILABLE AT THE BOTTOM OF THIS AD
Fantastic two-story townhome in Thornton, centrally located near 136th and Colorado. Close to grocery stores, restaurants, and highways I-25 and E470.
The main level features an open floor plan, including a kitchen with tall cabinets and stainless steel appliances, a dining area with sliding doors that open to the private, fenced backyard, a spacious living room with a cozy office nook, and a half bathroom.
The second floor includes two bedrooms with a full bathroom, a primary bedroom with an en-suite bathroom, and upstairs laundry hook-ups.
Two cars detached garage will make your parking a breeze.
Up to two pets are okay with an additional $300 pet deposit and $35 monthly pet rent, regardless of 1 or 2 pets. No aggressive breeds, only full-grown animals (12 months+), please.
To schedule a private showing, please text or call.
Portable Tenant Screening Reports (PTSR): 1) Applicant has the right to provide Evolve Real Estate and Property Management with a PTSR that is not more than 30 days old, as defined in 38-12-902(2.5), Colorado Revised Statutes; and 2) if Applicant provides Evolve Real Estate and Property Management with a PTSR, Evolve Real Estate and Property Management is prohibited from: a) charging Applicant a rental application fee; or b) charging Applicant a fee for Evolve Real Estate and Property Management to access or use the PTSR.
House for rent
$2,300/mo
13624 Garfield St UNIT B, Thornton, CO 80602
3beds
1,520sqft
Price may not include required fees and charges.
Single family residence
Available now
Cats, dogs OK
-- A/C
-- Laundry
-- Parking
-- Heating
What's special
Private fenced backyardDetached garageStainless steel appliancesUpstairs laundry hook-upsKitchen with tall cabinetsOpen floor planCozy office nook
- 20 days |
- -- |
- -- |
Travel times
Facts & features
Interior
Bedrooms & bathrooms
- Bedrooms: 3
- Bathrooms: 3
- Full bathrooms: 2
- 1/2 bathrooms: 1
Appliances
- Included: Dishwasher, Microwave, Range Oven
Features
- Range/Oven
Interior area
- Total interior livable area: 1,520 sqft
Video & virtual tour
Property
Parking
- Details: Contact manager
Features
- Exterior features: Range/Oven, Trash, refigerator(kitchen)
Details
- Parcel number: 0157324435168
Construction
Type & style
- Home type: SingleFamily
- Property subtype: Single Family Residence
Community & HOA
Location
- Region: Thornton
Financial & listing details
- Lease term: Contact For Details
Price history
| Date | Event | Price |
|---|---|---|
| 10/8/2025 | Price change | $2,300-4.2%$2/sqft |
Source: Zillow Rentals | ||
| 9/30/2025 | Price change | $2,400-4%$2/sqft |
Source: Zillow Rentals | ||
| 9/18/2025 | Listed for rent | $2,500+47.1%$2/sqft |
Source: Zillow Rentals | ||
| 9/15/2025 | Sold | $420,000-1.2%$276/sqft |
Source: | ||
| 8/21/2025 | Pending sale | $425,000$280/sqft |
Source: | ||

