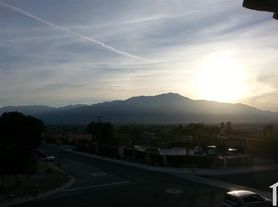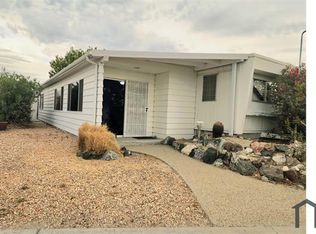WELCOME HOME to your beautiful, contemporary 3-bedroom, 2-bathroom just built in 2021. This home boasts a gorgeous kitchen with quartz countertops throughout, stainless steel appliances, custom cabinets, dual-paned high-efficiency windows with faux wood blinds throughout. Energy efficient A/C and SOLAR to keep those summer cooling bills in check. The large primary suite has a beautiful peek-a-boo view of Mt. San Jacinto with a large walk-in closet. The ensuite bath has a beautiful walk-in stone shower, dual sink quartz vanity with plenty of cabinet space. The two guest rooms are nice sized with large closets. The home has inside laundry hookups, 2 car garage and a large backyard. Located in a quiet neighborhood, close to shopping, dining and a short jaunt to other Desert Cities. Quick, come see it won't last long!
House for rent
$2,295/mo
13625 Quinta Way, Desert Hot Springs, CA 92240
3beds
1,356sqft
Price may not include required fees and charges.
Single family residence
Available now
No pets
Hookups laundry
Solar
What's special
Large backyardFaux wood blindsLarge walk-in closetStainless steel appliancesPlenty of cabinet spaceWalk-in stone showerInside laundry hookups
- 24 days |
- -- |
- -- |
Zillow last checked: 10 hours ago
Listing updated: November 27, 2025 at 06:14am
Travel times
Looking to buy when your lease ends?
Consider a first-time homebuyer savings account designed to grow your down payment with up to a 6% match & a competitive APY.
Facts & features
Interior
Bedrooms & bathrooms
- Bedrooms: 3
- Bathrooms: 2
- Full bathrooms: 2
Heating
- Solar
Appliances
- Included: Dishwasher, Range, Refrigerator, WD Hookup
- Laundry: Hookups, Washer Dryer Hookup
Features
- WD Hookup, Walk In Closet
Interior area
- Total interior livable area: 1,356 sqft
Property
Parking
- Details: Contact manager
Features
- Exterior features: Heating: Solar, Walk In Closet, Washer Dryer Hookup
Details
- Parcel number: 642243013
Construction
Type & style
- Home type: SingleFamily
- Property subtype: Single Family Residence
Community & HOA
Location
- Region: Desert Hot Springs
Financial & listing details
- Lease term: Contact For Details
Price history
| Date | Event | Price |
|---|---|---|
| 11/27/2025 | Listed for rent | $2,295$2/sqft |
Source: Zillow Rentals | ||
| 11/17/2025 | Listing removed | $2,295$2/sqft |
Source: Zillow Rentals | ||
| 11/11/2025 | Listed for rent | $2,295$2/sqft |
Source: Zillow Rentals | ||
| 6/12/2023 | Sold | $393,500-1.6%$290/sqft |
Source: | ||
| 5/11/2023 | Pending sale | $399,900$295/sqft |
Source: | ||

