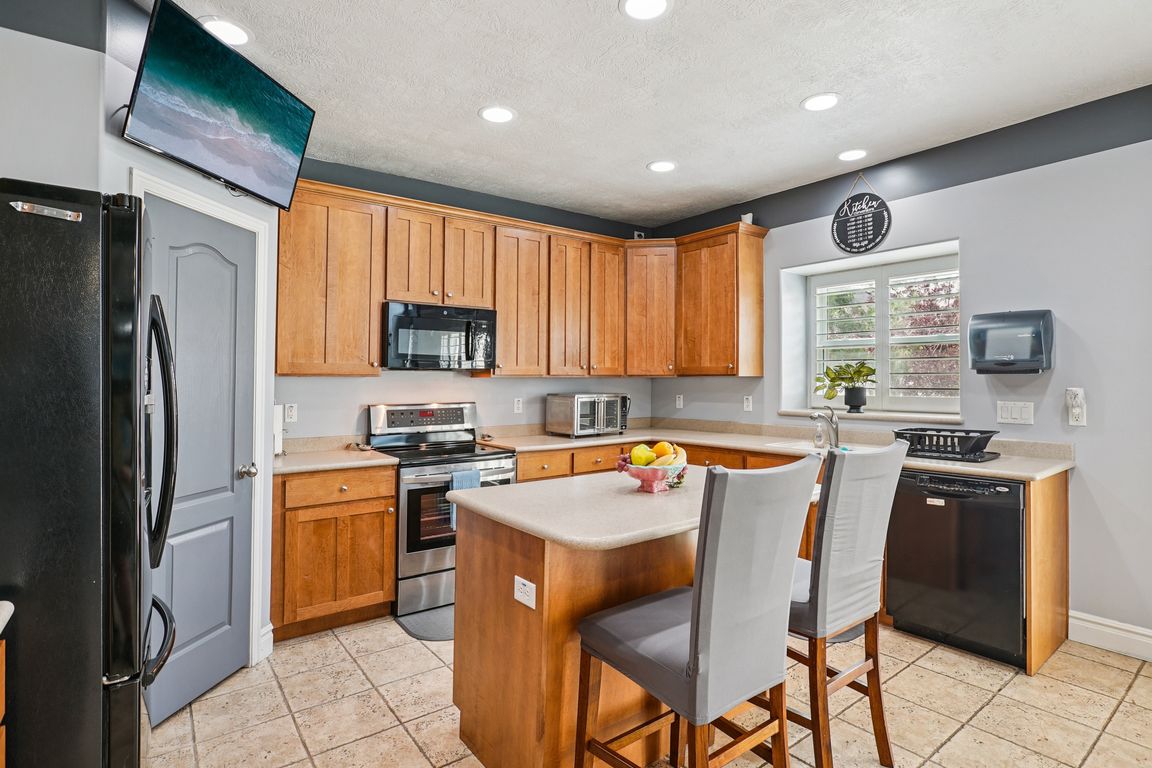
For salePrice cut: $65K (7/10)
$885,000
7beds
4,530sqft
13626 S Bluewing Way, Riverton, UT 84096
7beds
4,530sqft
Single family residence
Built in 2005
6,969 sqft
3 Garage spaces
$195 price/sqft
What's special
Updated water heaterLarge storage roomVersatile denUpgraded kitchenFormal dining roomSolid surface countertopsPlantation shutters
Discover your dream home in this highly sought-after neighborhood, ideally located near freeways, shopping, and within walking distance to schools. This expansive residence boasts 7 bedrooms and 3.5 bathrooms, complemented by a spacious 3-car garage. Recent upgrades include new windows (2024), LVP flooring throughout (2022), and updated water heater, HVAC, and ...
- 50 days
- on Zillow |
- 641 |
- 21 |
Source: UtahRealEstate.com,MLS#: 2095805
Travel times
Kitchen
Living Room
Primary Bedroom
Zillow last checked: 7 hours ago
Listing updated: August 19, 2025 at 03:24pm
Listed by:
Lori Chamberlain 801-608-2032,
Chamberlain & Company Realty
Source: UtahRealEstate.com,MLS#: 2095805
Facts & features
Interior
Bedrooms & bathrooms
- Bedrooms: 7
- Bathrooms: 4
- Full bathrooms: 2
- 3/4 bathrooms: 1
- 1/2 bathrooms: 1
- Partial bathrooms: 1
Rooms
- Room types: Master Bathroom, Den/Office, Updated Kitchen
Primary bedroom
- Level: Second
Heating
- Forced Air, Central
Cooling
- Central Air
Appliances
- Included: Freezer, Refrigerator, Water Softener Owned, Disposal, Built-In Range
- Laundry: Electric Dryer Hookup, Gas Dryer Hookup
Features
- Separate Bath/Shower, Walk-In Closet(s), Vaulted Ceiling(s), Granite Counters, Smart Thermostat
- Flooring: Tile
- Windows: Full, Plantation Shutters, Window Coverings
- Basement: Full
- Number of fireplaces: 1
- Fireplace features: Fireplace Insert, Insert, Gas Log
Interior area
- Total structure area: 4,530
- Total interior livable area: 4,530 sqft
- Finished area above ground: 2,880
- Finished area below ground: 1,650
Video & virtual tour
Property
Parking
- Total spaces: 9
- Parking features: Garage
- Garage spaces: 3
- Uncovered spaces: 6
Features
- Levels: Two
- Stories: 3
- Patio & porch: Porch, Patio, Open Porch, Open Patio
- Has spa: Yes
- Spa features: Jetted Tub
- Fencing: Full
- Has view: Yes
- View description: Mountain(s)
Lot
- Size: 6,969.6 Square Feet
- Features: Sprinkler: Auto-Full
- Topography: Terrain
- Residential vegetation: Landscaping: Full
Details
- Additional structures: Storage Shed(s)
- Parcel number: 3201205008
- Zoning: 1106
- Zoning description: Single-Family
- Other equipment: TV Antenna
Construction
Type & style
- Home type: SingleFamily
- Property subtype: Single Family Residence
Materials
- Asphalt
- Roof: Asphalt
Condition
- Blt./Standing
- New construction: No
- Year built: 2005
Utilities & green energy
- Sewer: Public Sewer, Sewer: Public
- Water: Culinary, Secondary
- Utilities for property: Natural Gas Connected, Electricity Connected, Sewer Connected, Water Connected
Green energy
- Energy generation: Solar
Community & HOA
Community
- Features: Sidewalks
- Security: Video Camera(s)
- Subdivision: Meadows
HOA
- Has HOA: No
Location
- Region: Riverton
Financial & listing details
- Price per square foot: $195/sqft
- Tax assessed value: $680,000
- Annual tax amount: $3,928
- Date on market: 6/30/2025
- Listing terms: Cash,Conventional,VA Loan
- Inclusions: Fireplace Insert, Freezer, Refrigerator, Storage Shed(s), TV Antenna, Water Softener: Own, Window Coverings, Video Camera(s), Smart Thermostat(s)
- Exclusions: Dryer, Freezer, Washer
- Acres allowed for irrigation: 0
- Electric utility on property: Yes
- Road surface type: Paved