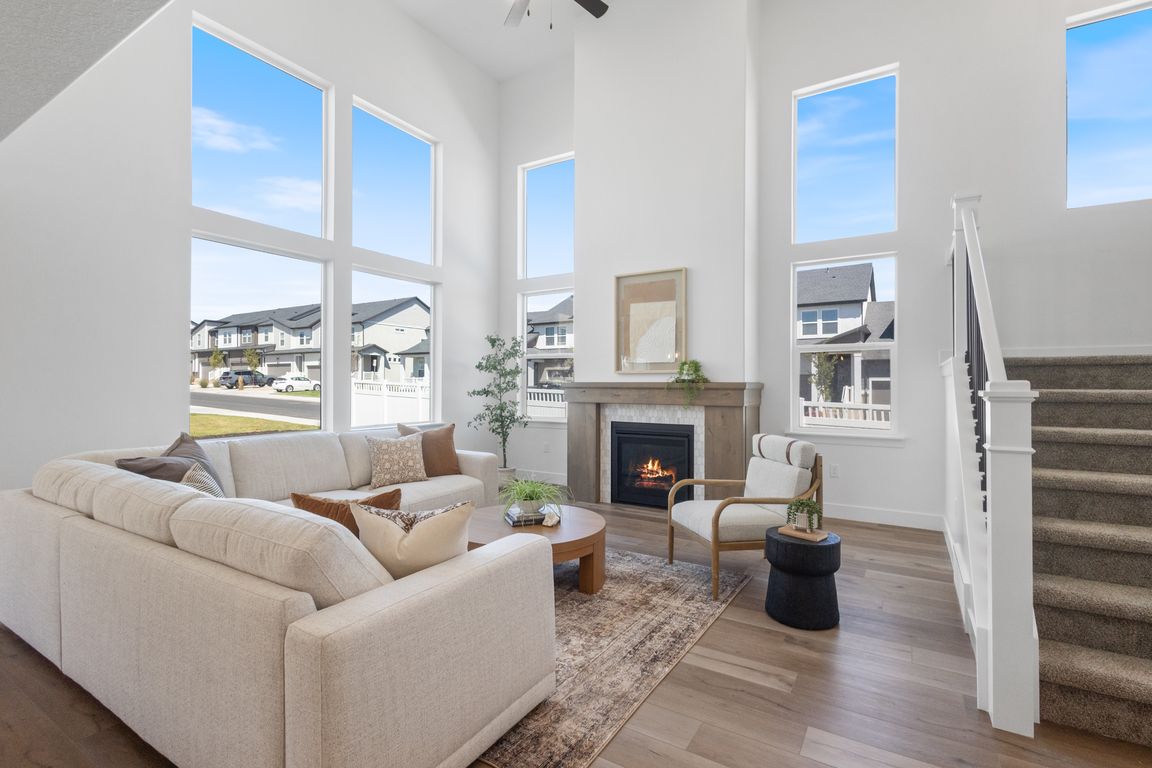
For sale
$769,000
3beds
3,360sqft
13626 S Langdon Dr W, Riverton, UT 84096
3beds
3,360sqft
Single family residence
Built in 2024
6,534 sqft
2 Attached garage spaces
$229 price/sqft
$135 monthly HOA fee
What's special
Fully landscaped yardMudroom benchCorner-lot homeTile backsplashGas stovetopFireplace with tile surroundWhirlpool appliances
Built just last year, this never-lived-in, East-facing, corner-lot home includes a fully landscaped yard, something you won't find with the new builds nearby. Inside, upgrades include LVP flooring in the great room, modern black hardware, upgraded stair railings, and a fireplace with tile surround. The kitchen features a 4-foot island, gas ...
- 64 days |
- 414 |
- 22 |
Source: UtahRealEstate.com,MLS#: 2104783
Travel times
Living Room
Kitchen
Primary Bedroom
Zillow last checked: 7 hours ago
Listing updated: October 16, 2025 at 02:55pm
Listed by:
Courtney Maddox 801-420-6051,
Real Broker, LLC
Source: UtahRealEstate.com,MLS#: 2104783
Facts & features
Interior
Bedrooms & bathrooms
- Bedrooms: 3
- Bathrooms: 3
- Full bathrooms: 2
- 1/2 bathrooms: 1
- Partial bathrooms: 1
Rooms
- Room types: Master Bathroom, Great Room
Primary bedroom
- Level: Second
Heating
- Central, >= 95% efficiency
Cooling
- Central Air
Appliances
- Included: Dryer, Washer, Disposal, Gas Range, Free-Standing Range
- Laundry: Electric Dryer Hookup
Features
- Separate Bath/Shower, Walk-In Closet(s)
- Flooring: Carpet, Tile
- Doors: French Doors, Sliding Doors
- Windows: None, Double Pane Windows
- Basement: Full
- Number of fireplaces: 1
Interior area
- Total structure area: 3,360
- Total interior livable area: 3,360 sqft
- Finished area above ground: 2,250
Video & virtual tour
Property
Parking
- Total spaces: 4
- Parking features: Garage - Attached
- Attached garage spaces: 2
- Uncovered spaces: 2
Features
- Levels: Two
- Stories: 3
- Pool features: Association
- Has view: Yes
- View description: Mountain(s), Valley
Lot
- Size: 6,534 Square Feet
- Features: Curb & Gutter, Sprinkler: Auto-Full, Drip Irrigation: Auto-Full
- Residential vegetation: Landscaping: Full
Details
- Parcel number: 3306178015
- Zoning: RES
- Zoning description: Single-Family
Construction
Type & style
- Home type: SingleFamily
- Property subtype: Single Family Residence
Materials
- Stone, Stucco, Cement Siding
- Roof: Asphalt
Condition
- Blt./Standing
- New construction: No
- Year built: 2024
Utilities & green energy
- Water: Culinary
- Utilities for property: Natural Gas Connected, Electricity Connected, Sewer Connected, Water Connected
Community & HOA
Community
- Features: Clubhouse, Sidewalks
- Subdivision: Mountain Ridge
HOA
- Has HOA: Yes
- Amenities included: Barbecue, Biking Trails, Cable TV, Clubhouse, Fitness Center, Playground, Pool, Trash
- Services included: Cable TV, Trash
- HOA fee: $135 monthly
Location
- Region: Riverton
Financial & listing details
- Price per square foot: $229/sqft
- Annual tax amount: $1,528
- Date on market: 7/29/2025
- Listing terms: Cash,Conventional,FHA,VA Loan
- Inclusions: Dryer, Washer
- Acres allowed for irrigation: 0
- Electric utility on property: Yes
- Road surface type: Paved